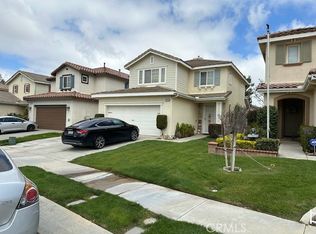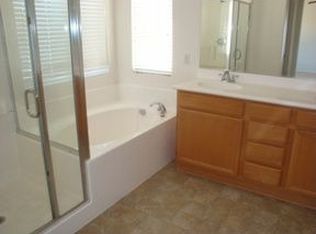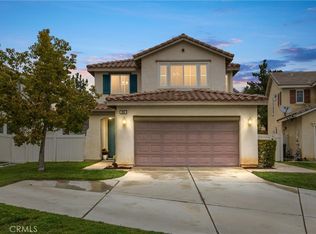Sold for $515,000 on 06/28/24
Listing Provided by:
COLLEEN CHOISNET DRE #00635832 909-633-4948,
Berkshire Hathaway HomeServices California Realty
Bought with: COLDWELL BANKER KIVETT-TEETERS
$515,000
1614 Rigel St, Beaumont, CA 92223
4beds
2,141sqft
Single Family Residence
Built in 2005
3,920 Square Feet Lot
$506,900 Zestimate®
$241/sqft
$2,924 Estimated rent
Home value
$506,900
$456,000 - $558,000
$2,924/mo
Zestimate® history
Loading...
Owner options
Explore your selling options
What's special
Beautiful 3 bedroom 2.5 bath home with LARGE LOFT, easily convertible to a 4th bedroom. Upon entering the home you'll be greeted with an open floor plan and fresh interior paint. Spacious living room, bright and sunny kitchen complimented by ample cabinets and generous counter space with granite counters, a cook's delight! Entertaining is a breeze with a cozy family room complete with a fireplace. The gracious master bedroom boasts a private en-suite. Other nicely sized bedrooms offer plush carpet, ceiling fans, and sizable closets. There is laundry upstairs as well. This house also has a water softener system. Easy maintenance backyard that is completely fenced just waiting for your personal touch.
Zillow last checked: 8 hours ago
Listing updated: June 30, 2024 at 07:42am
Listing Provided by:
COLLEEN CHOISNET DRE #00635832 909-633-4948,
Berkshire Hathaway HomeServices California Realty
Bought with:
DIANNA ALWERTH, DRE #01292202
COLDWELL BANKER KIVETT-TEETERS
Source: CRMLS,MLS#: IV24117232 Originating MLS: California Regional MLS
Originating MLS: California Regional MLS
Facts & features
Interior
Bedrooms & bathrooms
- Bedrooms: 4
- Bathrooms: 3
- Full bathrooms: 2
- 1/2 bathrooms: 1
- Main level bathrooms: 1
Heating
- Central
Cooling
- Central Air
Appliances
- Laundry: Upper Level
Features
- All Bedrooms Up, Loft, Walk-In Closet(s)
- Has fireplace: Yes
- Fireplace features: Family Room
- Common walls with other units/homes: No Common Walls
Interior area
- Total interior livable area: 2,141 sqft
Property
Parking
- Total spaces: 2
- Parking features: Garage - Attached
- Attached garage spaces: 2
Features
- Levels: Two
- Stories: 2
- Entry location: 1
- Pool features: None
- Has view: Yes
- View description: Neighborhood
Lot
- Size: 3,920 sqft
- Features: Front Yard
Details
- Parcel number: 419552009
- Special conditions: Standard
Construction
Type & style
- Home type: SingleFamily
- Property subtype: Single Family Residence
Condition
- New construction: No
- Year built: 2005
Utilities & green energy
- Sewer: Public Sewer
- Water: Public
Community & neighborhood
Community
- Community features: Street Lights, Suburban, Sidewalks
Location
- Region: Beaumont
- Subdivision: ,Sundance
HOA & financial
HOA
- Has HOA: Yes
- HOA fee: $42 monthly
- Amenities included: Playground
- Association name: Sundance Community Association
Other
Other facts
- Listing terms: Submit
Price history
| Date | Event | Price |
|---|---|---|
| 6/28/2024 | Sold | $515,000+119.1%$241/sqft |
Source: | ||
| 11/9/2022 | Listing removed | -- |
Source: Zillow Rental Manager Report a problem | ||
| 10/16/2022 | Listed for rent | $2,990$1/sqft |
Source: Zillow Rental Manager Report a problem | ||
| 12/12/2013 | Sold | $235,000$110/sqft |
Source: Public Record Report a problem | ||
| 11/5/2013 | Price change | $235,000-4%$110/sqft |
Source: Coldwell Banker Kivett-Teeters Associates #EV13167082 Report a problem | ||
Public tax history
| Year | Property taxes | Tax assessment |
|---|---|---|
| 2025 | $8,825 +53.3% | $525,300 +86% |
| 2024 | $5,755 +0.1% | $282,418 +2% |
| 2023 | $5,751 +1.9% | $276,881 +2% |
Find assessor info on the county website
Neighborhood: 92223
Nearby schools
GreatSchools rating
- 8/10Sundance Elementary SchoolGrades: K-5Distance: 0.3 mi
- 4/10San Gorgonio Middle SchoolGrades: 6-8Distance: 1.4 mi
- 6/10Beaumont Senior High SchoolGrades: 9-12Distance: 2.6 mi
Get a cash offer in 3 minutes
Find out how much your home could sell for in as little as 3 minutes with a no-obligation cash offer.
Estimated market value
$506,900
Get a cash offer in 3 minutes
Find out how much your home could sell for in as little as 3 minutes with a no-obligation cash offer.
Estimated market value
$506,900


