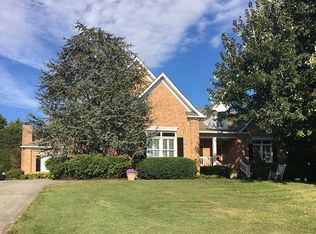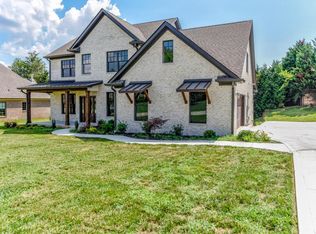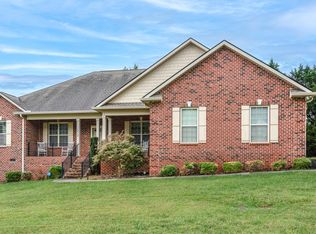Sold for $720,000 on 08/07/25
$720,000
1614 Pinnacle Point Dr, Alcoa, TN 37701
3beds
3,452sqft
Single Family Residence
Built in 2001
0.34 Acres Lot
$726,700 Zestimate®
$209/sqft
$3,274 Estimated rent
Home value
$726,700
$669,000 - $792,000
$3,274/mo
Zestimate® history
Loading...
Owner options
Explore your selling options
What's special
Stunning Executive Brick Home in the sought after Alcoa City School System. Featured in the 2001 Parade of Homes. Welcoming entrance boasting 16 Ft ceilings and beautiful hardwoods throughout the main level. Granite Countertops in the kitchen with painted cabinets and a backsplash. Top of the Line appliances featuring a double Oven. Dining Rm is accented by Columns giving it a look of class. Built-ins accents around the FP in the living area. Stunning Windows with custom plantation shutters. Surround Sound on Main Level. Master Bedroom is rich in Elegance and Size. Master bath features 2 Vanities with quartz countertops. Large walk-in closet with custom built-ins. Stand alone Shower and Jacuzzi Tub. Large Bonus Room and Bath on 2nd level. 2 large Storage Rooms that could be finished. Irrigation system and a beautiful upgraded Trex deck to go with the beautifully maintained and manicured landscaping. Wonderful space to entertain! Roof is less than a year old and the whole house has been freshly painted with new carpet upstairs! This house is in pristine condition with a mountain view from the front yard!!
Zillow last checked: 8 hours ago
Listing updated: August 07, 2025 at 01:38pm
Listed by:
Katie Stephens 865-888-7653,
The Dwight Price Group Realty Executives Associates
Bought with:
Katelyn Love, 356391
The Price Agency, Realty Executives
Source: East Tennessee Realtors,MLS#: 1299203
Facts & features
Interior
Bedrooms & bathrooms
- Bedrooms: 3
- Bathrooms: 4
- Full bathrooms: 3
- 1/2 bathrooms: 1
Heating
- Central, Heat Pump, Natural Gas, Electric
Cooling
- Central Air
Appliances
- Included: Dishwasher, Disposal, Microwave, Range, Refrigerator, Self Cleaning Oven
Features
- Walk-In Closet(s), Cathedral Ceiling(s), Kitchen Island, Pantry, Eat-in Kitchen, Bonus Room
- Flooring: Carpet, Hardwood, Tile
- Windows: Windows - Vinyl, ENERGY STAR Qualified Windows
- Basement: Crawl Space
- Number of fireplaces: 1
- Fireplace features: Gas Log
Interior area
- Total structure area: 3,452
- Total interior livable area: 3,452 sqft
Property
Parking
- Total spaces: 2
- Parking features: Garage Door Opener, Main Level
- Garage spaces: 2
Features
- Exterior features: Prof Landscaped
Lot
- Size: 0.34 Acres
- Features: Rolling Slope
Details
- Parcel number: 036P A 011.28
Construction
Type & style
- Home type: SingleFamily
- Architectural style: Contemporary
- Property subtype: Single Family Residence
Materials
- Brick
Condition
- Year built: 2001
Utilities & green energy
- Sewer: Public Sewer
- Water: Public
Community & neighborhood
Community
- Community features: Sidewalks
Location
- Region: Alcoa
- Subdivision: Crosswinds
HOA & financial
HOA
- Has HOA: Yes
- HOA fee: $105 annually
Price history
| Date | Event | Price |
|---|---|---|
| 8/7/2025 | Sold | $720,000-8.3%$209/sqft |
Source: | ||
| 7/11/2025 | Pending sale | $785,000$227/sqft |
Source: | ||
| 6/27/2025 | Price change | $785,000-1.9%$227/sqft |
Source: | ||
| 6/21/2025 | Pending sale | $800,000$232/sqft |
Source: | ||
| 5/31/2025 | Price change | $800,000-3%$232/sqft |
Source: | ||
Public tax history
| Year | Property taxes | Tax assessment |
|---|---|---|
| 2024 | $5,392 | $164,400 |
| 2023 | $5,392 +8.6% | $164,400 +56.9% |
| 2022 | $4,965 | $104,750 |
Find assessor info on the county website
Neighborhood: 37701
Nearby schools
GreatSchools rating
- 6/10Alcoa Intermediate SchoolGrades: 3-5Distance: 1.8 mi
- 7/10Alcoa Middle SchoolGrades: 6-8Distance: 1.8 mi
- 8/10Alcoa High SchoolGrades: 9-12Distance: 1.7 mi
Schools provided by the listing agent
- Elementary: Alcoa
- Middle: Alcoa
- High: Alcoa
Source: East Tennessee Realtors. This data may not be complete. We recommend contacting the local school district to confirm school assignments for this home.
Get a cash offer in 3 minutes
Find out how much your home could sell for in as little as 3 minutes with a no-obligation cash offer.
Estimated market value
$726,700
Get a cash offer in 3 minutes
Find out how much your home could sell for in as little as 3 minutes with a no-obligation cash offer.
Estimated market value
$726,700


