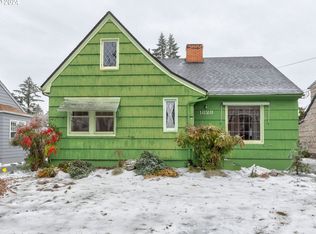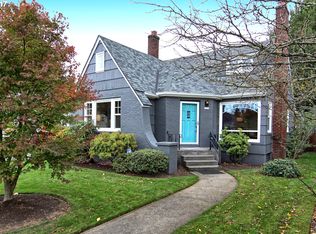Sold
$618,000
1614 NE 60th Ave, Portland, OR 97213
3beds
1,767sqft
Residential, Single Family Residence
Built in 1927
5,227.2 Square Feet Lot
$606,900 Zestimate®
$350/sqft
$2,997 Estimated rent
Home value
$606,900
$577,000 - $637,000
$2,997/mo
Zestimate® history
Loading...
Owner options
Explore your selling options
What's special
Idyllic dialed-in light & bright Rose City Park charmer! Welcoming entry leads to spacious living room with cozy wood fireplace, coved ceilings, picture rail moldings, French doors opening to front patio - perfect for chatting up passersby. Entertainer's backyard with dining areas, croquet worthy lawn, total privacy & raised beds for the green thumbs of the world. Updates galore: brand new high-efficiency furnace & central air, all new light fixtures throughout, freshly painted inside & out, refinished 100 year old fir floors (stairs & upstairs). Abundant storage options or perfect hide-n-seek hiding spots. Bring your creative eye for room to expand (up or down - or both!). Become spoiled with the Eastside's best darned food cart pods (The Barley Pod) at the end of the block! Thai Suphatra, Eat Well, Bam Pow Burgers, Kumiho Ramen, La Arepa, Baerlic Brewing Co. and more! Appreciate nearby Rose City Park and Normadale Park with Walkscore.com boasting the area to be 'very walkable, with good transit and a biker's paradise'! Welcome home! [Home Energy Score = 4. HES Report at https://rpt.greenbuildingregistry.com/hes/OR10196227]
Zillow last checked: 8 hours ago
Listing updated: April 12, 2024 at 03:21am
Listed by:
Joel Hamley neportland@johnlscott.com,
John L. Scott Portland Central
Bought with:
Jamie Marion, 201210023
Windermere Realty Trust
Source: RMLS (OR),MLS#: 24501873
Facts & features
Interior
Bedrooms & bathrooms
- Bedrooms: 3
- Bathrooms: 1
- Full bathrooms: 1
- Main level bathrooms: 1
Primary bedroom
- Features: Hardwood Floors, Closet
- Level: Main
- Area: 204
- Dimensions: 17 x 12
Bedroom 2
- Features: Closet, Wood Floors
- Level: Upper
- Area: 234
- Dimensions: 18 x 13
Bedroom 3
- Features: Wallto Wall Carpet
- Level: Lower
- Area: 196
- Dimensions: 14 x 14
Dining room
- Features: Formal, Hardwood Floors
- Level: Main
- Area: 104
- Dimensions: 13 x 8
Kitchen
- Features: Dishwasher, Disposal, Exterior Entry, Hardwood Floors, Microwave, E N E R G Y S T A R Qualified Appliances, Free Standing Range, Free Standing Refrigerator, Granite
- Level: Main
- Area: 156
- Width: 12
Living room
- Features: Fireplace, French Doors, Hardwood Floors, Patio
- Level: Main
- Area: 252
- Dimensions: 18 x 14
Heating
- Forced Air 95 Plus, Fireplace(s)
Cooling
- Central Air, ENERGY STAR Qualified Equipment
Appliances
- Included: Dishwasher, Disposal, ENERGY STAR Qualified Appliances, Free-Standing Range, Free-Standing Refrigerator, Gas Appliances, Microwave, Stainless Steel Appliance(s), Washer/Dryer, Electric Water Heater
- Laundry: Laundry Room
Features
- Granite, Closet, Formal
- Flooring: Hardwood, Wood, Engineered Hardwood, Wall to Wall Carpet
- Doors: French Doors
- Windows: Double Pane Windows, Vinyl Frames
- Basement: Partial,Partially Finished
- Number of fireplaces: 1
- Fireplace features: Wood Burning
Interior area
- Total structure area: 1,767
- Total interior livable area: 1,767 sqft
Property
Parking
- Total spaces: 1
- Parking features: Driveway, Garage Door Opener, Attached
- Attached garage spaces: 1
- Has uncovered spaces: Yes
Features
- Stories: 3
- Patio & porch: Deck, Patio, Porch
- Exterior features: Garden, Raised Beds, Yard, Exterior Entry
- Fencing: Fenced
Lot
- Size: 5,227 sqft
- Features: Level, Trees, SqFt 5000 to 6999
Details
- Parcel number: R214090
Construction
Type & style
- Home type: SingleFamily
- Architectural style: Cottage
- Property subtype: Residential, Single Family Residence
Materials
- Cement Siding, Insulation and Ceiling Insulation
- Foundation: Concrete Perimeter
- Roof: Composition
Condition
- Resale
- New construction: No
- Year built: 1927
Utilities & green energy
- Gas: Gas
- Sewer: Public Sewer
- Water: Public
Community & neighborhood
Location
- Region: Portland
Other
Other facts
- Listing terms: Cash,Conventional,FHA,VA Loan
- Road surface type: Paved
Price history
| Date | Event | Price |
|---|---|---|
| 4/12/2024 | Sold | $618,000-1.1%$350/sqft |
Source: | ||
| 4/1/2024 | Pending sale | $625,000$354/sqft |
Source: | ||
| 3/26/2024 | Listed for sale | $625,000-0.8%$354/sqft |
Source: | ||
| 12/15/2021 | Sold | $630,000+75.5%$357/sqft |
Source: Public Record | ||
| 3/24/2021 | Listing removed | -- |
Source: Owner | ||
Public tax history
| Year | Property taxes | Tax assessment |
|---|---|---|
| 2025 | $6,850 +3.7% | $254,230 +3% |
| 2024 | $6,604 +4% | $246,830 +3% |
| 2023 | $6,350 +2.2% | $239,650 +3% |
Find assessor info on the county website
Neighborhood: Rose City Park
Nearby schools
GreatSchools rating
- 10/10Rose City ParkGrades: K-5Distance: 0.4 mi
- 6/10Roseway Heights SchoolGrades: 6-8Distance: 0.9 mi
- 4/10Leodis V. McDaniel High SchoolGrades: 9-12Distance: 1.1 mi
Schools provided by the listing agent
- Elementary: Rose City Park
- Middle: Roseway Heights
- High: Leodis Mcdaniel
Source: RMLS (OR). This data may not be complete. We recommend contacting the local school district to confirm school assignments for this home.
Get a cash offer in 3 minutes
Find out how much your home could sell for in as little as 3 minutes with a no-obligation cash offer.
Estimated market value
$606,900
Get a cash offer in 3 minutes
Find out how much your home could sell for in as little as 3 minutes with a no-obligation cash offer.
Estimated market value
$606,900

