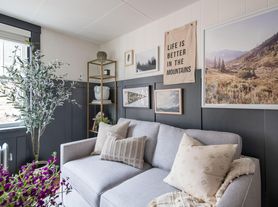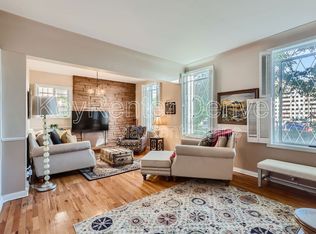Available for IMMEDIATE move-in! Inside, the chef's kitchen boasts sleek renovations including granite countertops, stainless steel appliances, and a top-of-the-line oven/range perfect for preparing meals. The open layout connects the kitchen, dining area, and living room, featuring a cozy gas fireplace that sets the perfect vibe. Step outside to your private, south-facing balconies or enjoy the fenced patio for extra outdoor space. Three Luxe Bedrooms: The top-floor master retreat includes a spa-like pebble floor shower, dual-sink vanity, and a private balcony. Say goodbye to parking hassles with an attached two-car garage, and enjoy living just blocks from City Park, Vine Street, and St. Joseph's Health Center. You'll be surrounded by popular spots like Vine Street Pub, Dos Santos, Hamburger Mary's, and foodie favorites like Olive & Finch and Waffle Brothers. Schedule a tour today to see it for yourself. Tenant responsibilities include rental insurance, utilities, and a $74.95 application fee per adult. Security deposit is equal to one month's rent.
Townhouse for rent
Accepts Zillow applications
$3,250/mo
1614 N Gilpin St, Denver, CO 80218
3beds
1,488sqft
Price may not include required fees and charges.
Townhouse
Available now
No pets
Central air
In unit laundry
2 Attached garage spaces parking
Natural gas, forced air, fireplace
What's special
Master retreatPrivate south-facing balconiesStainless steel appliancesGranite countertopsFenced patioDual-sink vanitySpa-like pebble floor shower
- 66 days |
- -- |
- -- |
Travel times
Facts & features
Interior
Bedrooms & bathrooms
- Bedrooms: 3
- Bathrooms: 4
- Full bathrooms: 1
- 3/4 bathrooms: 1
- 1/2 bathrooms: 2
Heating
- Natural Gas, Forced Air, Fireplace
Cooling
- Central Air
Appliances
- Included: Dishwasher, Disposal, Dryer, Microwave, Oven, Range, Refrigerator, Washer
- Laundry: In Unit
Features
- Eat-in Kitchen, Open Floorplan, Quartz Counters, Smoke Free, View, Walk-In Closet(s)
- Flooring: Tile, Wood
- Has fireplace: Yes
Interior area
- Total interior livable area: 1,488 sqft
Property
Parking
- Total spaces: 2
- Parking features: Attached, Covered
- Has attached garage: Yes
- Details: Contact manager
Features
- Exterior features: , Architecture Style: Contemporary, Balcony, Covered, Eat-in Kitchen, Flooring: Wood, Front Porch, Heating system: Forced Air, Heating: Gas, Historical District, In Unit, Lawn, Lot Features: Historical District, Near Public Transit, Near Public Transit, Open Floorplan, Patio, Pets - No, Private Yard, Quartz Counters, Smoke Free, Walk-In Closet(s)
- Has view: Yes
- View description: City View
Details
- Parcel number: 0235524066000
Construction
Type & style
- Home type: Townhouse
- Architectural style: Contemporary
- Property subtype: Townhouse
Condition
- Year built: 2007
Building
Management
- Pets allowed: No
Community & HOA
Location
- Region: Denver
Financial & listing details
- Lease term: 12 Months
Price history
| Date | Event | Price |
|---|---|---|
| 10/6/2025 | Price change | $3,250-7.1%$2/sqft |
Source: REcolorado #3202341 | ||
| 9/4/2025 | Price change | $3,500-6.7%$2/sqft |
Source: REcolorado #3202341 | ||
| 8/27/2025 | Listed for rent | $3,750$3/sqft |
Source: REcolorado #3202341 | ||
| 8/27/2025 | Listing removed | $3,750$3/sqft |
Source: REcolorado #6973658 | ||
| 7/24/2025 | Price change | $3,750-1.3%$3/sqft |
Source: REcolorado #6973658 | ||

