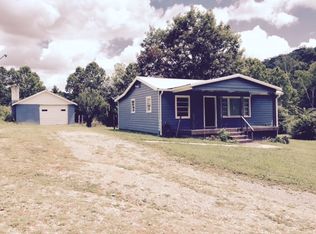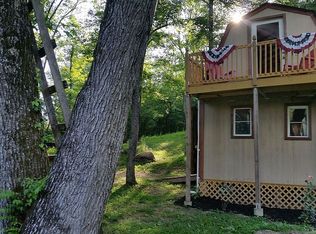Closed
$875,000
1614 Little Pond Creek Rd, Pegram, TN 37143
4beds
3,458sqft
Single Family Residence, Residential
Built in 1999
12.2 Acres Lot
$890,500 Zestimate®
$253/sqft
$3,138 Estimated rent
Home value
$890,500
$766,000 - $1.04M
$3,138/mo
Zestimate® history
Loading...
Owner options
Explore your selling options
What's special
Looking for a log home with great big bones, located 20 miles to downtown Broadway, privacy & a killer view - this is it! This 3458 sq ft log home w/ 4 bdrms, 3 baths, loft, open floor plan, & in-law quarters on the ground floor perfect for music lovers w/ great acoustics. Situated on 12+ acres you'll find solitude sitting on your back deck with no neighbors in sight - you can enjoy the outdoor fireplace & nature. You can look up the wooded hill knowing that all of those trees are yours to do with what you like (perfect for the 2 wood burning stoves) When you pop up the paved driveway you'll be astonished by the huge logs this home has. They are Douglas Fir & you won't find another home with this type of logs anywhere...not the prefab logs...but the BIG ONES. Your family will love the huge updated kitchen with granite, new refrigerator 2/25, custom hickory full height cabinetry, touch delta faucet, custom walnut bars, & maple shelves w/ live edge + an under counter spot for your fur baby! The great room has a floor to ceiling stone wood burning fireplace, tongue & groove cathedral ceiling, & wall of windows. The main level of the home is completed with a laundry room/mud room, dining room, bath, 2 bedrooms, loft & primary suite. Downstairs is a mother-in-law suite with a den, bdrm, kitchenette, & bath, utility/storage room, buck stove & garage. No stairs to enter, it’s accommodating to elders & young alike. The oversized 2 car garage has plenty of workshop space. A 12X20 storage barn for your lawn mower & toys. Plenty of room for gardens, chickens, goats, & livestock on this property - the level field beside the firehouse is part of the property along with the entire backdrop of the hill. If you are looking to subdivide or build another "place" on this land - there is room for that! If you're looking to hunt in your backyard there's deer, turkeys & wildlife. Or if you prefer enjoy the barrel sauna overlooking Sweeney Hollow. THIS PLACE IS AN OASIS!
Zillow last checked: 8 hours ago
Listing updated: June 05, 2025 at 04:05pm
Listing Provided by:
Kathy Lindley 615-804-9191,
Natchez Trace Realty, LLC
Bought with:
Nonmls
Realtracs, Inc.
Nonmls
Realtracs, Inc.
Source: RealTracs MLS as distributed by MLS GRID,MLS#: 2819031
Facts & features
Interior
Bedrooms & bathrooms
- Bedrooms: 4
- Bathrooms: 3
- Full bathrooms: 3
- Main level bedrooms: 3
Bedroom 1
- Features: Suite
- Level: Suite
- Area: 240 Square Feet
- Dimensions: 16x15
Bedroom 2
- Area: 132 Square Feet
- Dimensions: 12x11
Bedroom 3
- Area: 120 Square Feet
- Dimensions: 12x10
Bedroom 4
- Area: 198 Square Feet
- Dimensions: 18x11
Bonus room
- Features: Basement Level
- Level: Basement Level
- Area: 384 Square Feet
- Dimensions: 24x16
Dining room
- Features: Combination
- Level: Combination
- Area: 192 Square Feet
- Dimensions: 12x16
Kitchen
- Features: Pantry
- Level: Pantry
- Area: 351 Square Feet
- Dimensions: 27x13
Living room
- Area: 384 Square Feet
- Dimensions: 16x24
Heating
- Central
Cooling
- Central Air
Appliances
- Included: Dishwasher, Disposal, Dryer, Microwave, Refrigerator, Washer
- Laundry: Electric Dryer Hookup, Washer Hookup
Features
- Ceiling Fan(s), In-Law Floorplan, Pantry, Storage, Walk-In Closet(s), Primary Bedroom Main Floor, High Speed Internet
- Flooring: Carpet, Wood, Tile
- Basement: Combination
- Number of fireplaces: 2
- Fireplace features: Wood Burning
Interior area
- Total structure area: 3,458
- Total interior livable area: 3,458 sqft
- Finished area above ground: 2,284
- Finished area below ground: 1,174
Property
Parking
- Total spaces: 2
- Parking features: Garage Door Opener, Basement, Asphalt, Driveway
- Attached garage spaces: 2
- Has uncovered spaces: Yes
Features
- Levels: Three Or More
- Stories: 3
- Patio & porch: Patio, Covered, Deck
- Exterior features: Balcony
- Fencing: Back Yard
- Has view: Yes
- View description: Valley
Lot
- Size: 12.20 Acres
- Features: Cleared, Hilly
Details
- Parcel number: 077 00600 000
- Special conditions: Owner Agent,Standard
- Other equipment: Satellite Dish
Construction
Type & style
- Home type: SingleFamily
- Architectural style: Log
- Property subtype: Single Family Residence, Residential
Materials
- Log
- Roof: Metal
Condition
- New construction: No
- Year built: 1999
Utilities & green energy
- Sewer: Private Sewer
- Water: Public
- Utilities for property: Water Available, Cable Connected
Community & neighborhood
Security
- Security features: Security System, Smoke Detector(s)
Location
- Region: Pegram
- Subdivision: Rural Country Setting
Price history
| Date | Event | Price |
|---|---|---|
| 6/5/2025 | Sold | $875,000-5.4%$253/sqft |
Source: | ||
| 5/6/2025 | Pending sale | $925,000$267/sqft |
Source: | ||
| 4/17/2025 | Listed for sale | $925,000-0.4%$267/sqft |
Source: | ||
| 2/15/2025 | Listing removed | $929,000$269/sqft |
Source: | ||
| 2/10/2025 | Listed for sale | $929,000-1.1%$269/sqft |
Source: | ||
Public tax history
| Year | Property taxes | Tax assessment |
|---|---|---|
| 2025 | $3,426 +12.3% | $177,675 +0.8% |
| 2024 | $3,051 +7.2% | $176,250 +76.4% |
| 2023 | $2,845 +4.6% | $99,925 |
Find assessor info on the county website
Neighborhood: 37143
Nearby schools
GreatSchools rating
- 6/10Pegram Elementary SchoolGrades: PK-4Distance: 5.8 mi
- 4/10Harpeth Middle SchoolGrades: 5-8Distance: 7.7 mi
- 8/10Harpeth High SchoolGrades: 9-12Distance: 7.8 mi
Schools provided by the listing agent
- Elementary: Pegram Elementary Fine Arts Magnet School
- Middle: Harpeth Middle School
- High: Harpeth High School
Source: RealTracs MLS as distributed by MLS GRID. This data may not be complete. We recommend contacting the local school district to confirm school assignments for this home.
Get a cash offer in 3 minutes
Find out how much your home could sell for in as little as 3 minutes with a no-obligation cash offer.
Estimated market value$890,500
Get a cash offer in 3 minutes
Find out how much your home could sell for in as little as 3 minutes with a no-obligation cash offer.
Estimated market value
$890,500

