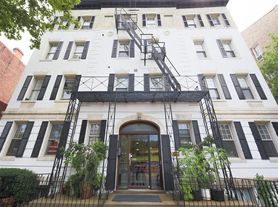Modern elegance meets historic charm in this expansive upper-level residence, offering 3 bedrooms + den, 3 full baths, and two spacious levels designed for today's lifestyle. Parking included. The main floor unfolds in an airy, open-concept layout with a sunlit living room, a chef's kitchen, and a window-wrapped dining room perfect for entertaining. The kitchen is a showpiece, featuring an oversized island, quartz counters, induction range, vented hood, pot-filler, and abundant storage. Wide-plank white oak floors run throughout, amplifying the light and warmth. A large bedroom and full bath complete this level. Upstairs, the primary suite is a retreat with space for a king bed, a spa-inspired bath, and walk-in closets. A versatile den is ideal as a home office or studio, while a second bedroom suite with its own bath offers privacy for guests or family. Laundry is conveniently located on this level. Residents can also take advantage of the shared rooftop terrace, with sweeping views of Rock Creek Park and the National Cathedral. With the Zoo and park steps away, and Columbia Heights Metro just a half mile, 1614 Kilbourne Place balances natural beauty with vibrant city living in one of DC's most sought-after neighborhoods.
House for rent
$6,600/mo
1614 Kilbourne Pl NW #2, Washington, DC 20010
3beds
1,922sqft
Price may not include required fees and charges.
Singlefamily
Available now
No pets
Central air, electric
Dryer in unit laundry
-- Parking
Electric, natural gas, forced air
What's special
Home officeVersatile denAbundant storagePrimary suiteSpa-inspired bathWindow-wrapped dining roomWide-plank white oak floors
- 33 days |
- -- |
- -- |
District law requires that a housing provider state that the housing provider will not refuse to rent a rental unit to a person because the person will provide the rental payment, in whole or in part, through a voucher for rental housing assistance provided by the District or federal government.
Travel times
Looking to buy when your lease ends?
Consider a first-time homebuyer savings account designed to grow your down payment with up to a 6% match & 3.83% APY.
Facts & features
Interior
Bedrooms & bathrooms
- Bedrooms: 3
- Bathrooms: 3
- Full bathrooms: 3
Rooms
- Room types: Dining Room
Heating
- Electric, Natural Gas, Forced Air
Cooling
- Central Air, Electric
Appliances
- Included: Dishwasher, Disposal, Dryer, Microwave, Range, Refrigerator, Washer
- Laundry: Dryer In Unit, In Unit, Washer In Unit
Features
- Combination Dining/Living, Eat-in Kitchen, Entry Level Bedroom, High Ceilings, Kitchen Island, Open Floorplan, Upgraded Countertops
- Flooring: Hardwood
Interior area
- Total interior livable area: 1,922 sqft
Property
Parking
- Details: Contact manager
Features
- Exterior features: Contact manager
Details
- Parcel number: NO TAX RECORD
Construction
Type & style
- Home type: SingleFamily
- Property subtype: SingleFamily
Condition
- Year built: 1911
Community & HOA
Location
- Region: Washington
Financial & listing details
- Lease term: Contact For Details
Price history
| Date | Event | Price |
|---|---|---|
| 9/5/2025 | Listed for rent | $6,600$3/sqft |
Source: Bright MLS #DCDC2220744 | ||
| 7/17/2025 | Listing removed | $1,272,000$662/sqft |
Source: | ||
| 4/18/2025 | Listed for sale | $1,272,000-0.6%$662/sqft |
Source: | ||
| 4/18/2025 | Listing removed | $1,279,500$666/sqft |
Source: | ||
| 2/16/2025 | Listed for sale | $1,279,500$666/sqft |
Source: | ||

