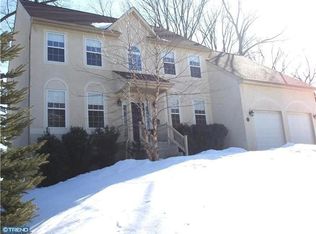Extremely Unique Center Hall Colonial Dream House! This home has enormous rooms throughout and shows like a supermodel! Opening the front door to the super wide center hall and wide staircase is quite an entrance! The main floor features a formal living room with fireplace, formal dining room, office/4th bedroom, powder room, kitchen with separate breakfast room and window that looks into your sun drenched sun/family room addition. This glass filled room overlooks your spacious 2 tiered back yard and stone patio. Upstairs is the master bedroom w/ master bath, 2 more spacious bedrooms and a huge hall full bath. The storage in this beauty is obscene! There are 2 large walk-up attics and an enormous full basement just screaming to be finished. Other features include a brand new roof, new fixtures, central air, gorgeous hardwood floors throughout, a 2 car garage and driveway. Beautiful and quiet location close to shopping, public transportation, and highway entrances. This home is really not staged. It is that beautiful!
This property is off market, which means it's not currently listed for sale or rent on Zillow. This may be different from what's available on other websites or public sources.

