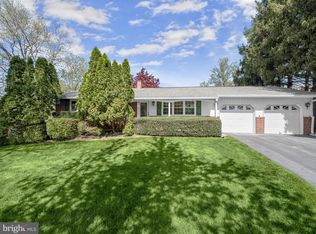Sold for $495,000
$495,000
1614 Heather Heights Rd, Sykesville, MD 21784
3beds
1,492sqft
Single Family Residence
Built in 1972
0.71 Acres Lot
$511,200 Zestimate®
$332/sqft
$2,552 Estimated rent
Home value
$511,200
Estimated sales range
Not available
$2,552/mo
Zestimate® history
Loading...
Owner options
Explore your selling options
What's special
Nestled in the sought-after community of Bonnie Brae, 1614 Heather Heights offers comfortable living in a classic ranch-style layout. The main level features a bright living and dining area with hardwood floors, with the dining space opening directly to an expansive screened-in deck perfect for indoor-outdoor entertaining. The eat-in kitchen is both stylish and functional, showcasing granite countertops, decorative tile backsplash, and generous cabinet space. The primary bedroom includes a private half bath, while two additional bedrooms each with hardwood floors and a full bath along with convenient garage access rounds out the main level. The finished lower level extends the living space with a spacious recreation room offering walk-out access to the backyard, a full bath, a versatile bonus room ideal for a home office or guest room, and a dedicated laundry/storage area. Completing the home are a two-car attached garage, landscaped grounds, a covered patio, sidewalks, and streetlights, creating a welcoming and walkable neighborhood environment. Some Photos Have Been Virtually Staged
Zillow last checked: 8 hours ago
Listing updated: May 22, 2025 at 05:08pm
Listed by:
Pat Komiske 410-596-6523,
Northrop Realty
Bought with:
Bret Merson, 0655799
Keller Williams Realty Centre
Source: Bright MLS,MLS#: MDCR2025228
Facts & features
Interior
Bedrooms & bathrooms
- Bedrooms: 3
- Bathrooms: 3
- Full bathrooms: 2
- 1/2 bathrooms: 1
- Main level bathrooms: 2
- Main level bedrooms: 3
Primary bedroom
- Features: Attached Bathroom
- Level: Main
- Area: 169 Square Feet
- Dimensions: 13 x 13
Bedroom 2
- Features: Flooring - HardWood
- Level: Main
- Area: 156 Square Feet
- Dimensions: 13 x 12
Bedroom 3
- Features: Flooring - HardWood
- Level: Main
- Area: 99 Square Feet
- Dimensions: 11 x 9
Bonus room
- Features: Flooring - Other
- Level: Lower
- Area: 84 Square Feet
- Dimensions: 12 x 7
Dining room
- Features: Dining Area, Flooring - HardWood
- Level: Main
- Area: 130 Square Feet
- Dimensions: 10 x 13
Kitchen
- Features: Granite Counters, Flooring - Vinyl, Eat-in Kitchen
- Level: Main
- Area: 156 Square Feet
- Dimensions: 12 x 13
Laundry
- Level: Lower
- Area: 456 Square Feet
- Dimensions: 24 x 19
Living room
- Features: Flooring - HardWood
- Level: Main
- Area: 228 Square Feet
- Dimensions: 19 x 12
Recreation room
- Features: Flooring - Carpet
- Level: Lower
- Area: 456 Square Feet
- Dimensions: 19 x 24
Storage room
- Level: Lower
- Area: 63 Square Feet
- Dimensions: 9 x 7
Heating
- Forced Air, Natural Gas
Cooling
- Ceiling Fan(s), Central Air, Electric
Appliances
- Included: Dishwasher, Dryer, Refrigerator, Cooktop, Washer, Gas Water Heater
- Laundry: Lower Level, Laundry Room
Features
- Dining Area, Entry Level Bedroom, Eat-in Kitchen, Primary Bath(s), Upgraded Countertops, Dry Wall, Paneled Walls
- Flooring: Carpet, Hardwood, Wood
- Doors: Atrium, Sliding Glass
- Windows: Screens, Vinyl Clad
- Basement: Connecting Stairway,Finished,Heated,Improved,Interior Entry,Walk-Out Access
- Has fireplace: No
Interior area
- Total structure area: 2,184
- Total interior livable area: 1,492 sqft
- Finished area above ground: 1,092
- Finished area below ground: 400
Property
Parking
- Total spaces: 4
- Parking features: Garage Faces Front, Inside Entrance, Attached, Driveway
- Attached garage spaces: 2
- Uncovered spaces: 2
Accessibility
- Accessibility features: Other
Features
- Levels: Two
- Stories: 2
- Patio & porch: Patio, Porch, Deck
- Exterior features: Lighting
- Pool features: None
- Has view: Yes
- View description: Garden
Lot
- Size: 0.71 Acres
- Features: Front Yard, Landscaped, Rear Yard, SideYard(s)
Details
- Additional structures: Above Grade, Below Grade
- Parcel number: 0705023564
- Zoning: R-200
- Special conditions: Standard
Construction
Type & style
- Home type: SingleFamily
- Architectural style: Ranch/Rambler
- Property subtype: Single Family Residence
Materials
- Brick, Vinyl Siding
- Foundation: Permanent
- Roof: Shingle
Condition
- New construction: No
- Year built: 1972
Utilities & green energy
- Sewer: Public Sewer
- Water: Public
Community & neighborhood
Security
- Security features: Main Entrance Lock, Smoke Detector(s)
Location
- Region: Sykesville
- Subdivision: Bonnie Brae
Other
Other facts
- Listing agreement: Exclusive Right To Sell
- Ownership: Fee Simple
Price history
| Date | Event | Price |
|---|---|---|
| 5/22/2025 | Sold | $495,000+4.2%$332/sqft |
Source: | ||
| 5/1/2025 | Pending sale | $475,000$318/sqft |
Source: | ||
| 4/24/2025 | Listed for sale | $475,000$318/sqft |
Source: | ||
Public tax history
| Year | Property taxes | Tax assessment |
|---|---|---|
| 2025 | $4,125 +12.4% | $349,467 +7.6% |
| 2024 | $3,670 +5.5% | $324,800 +5.5% |
| 2023 | $3,477 +5.9% | $307,733 -5.3% |
Find assessor info on the county website
Neighborhood: 21784
Nearby schools
GreatSchools rating
- 8/10Carrolltowne Elementary SchoolGrades: PK-5Distance: 0.5 mi
- 9/10Oklahoma Road Middle SchoolGrades: 6-8Distance: 0.5 mi
- 8/10Liberty High SchoolGrades: 9-12Distance: 1.2 mi
Schools provided by the listing agent
- Middle: Oklahoma Road
- High: Liberty
- District: Carroll County Public Schools
Source: Bright MLS. This data may not be complete. We recommend contacting the local school district to confirm school assignments for this home.
Get a cash offer in 3 minutes
Find out how much your home could sell for in as little as 3 minutes with a no-obligation cash offer.
Estimated market value
$511,200
