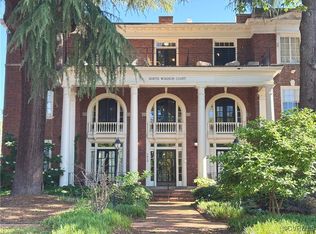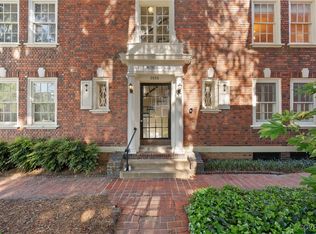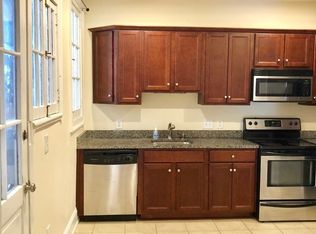Sold for $321,000 on 01/23/24
$321,000
1614 Grove Ave #U3, Richmond, VA 23220
2beds
1,012sqft
Condominium
Built in 1919
-- sqft lot
$350,200 Zestimate®
$317/sqft
$2,130 Estimated rent
Home value
$350,200
$329,000 - $371,000
$2,130/mo
Zestimate® history
Loading...
Owner options
Explore your selling options
What's special
Don't miss this fantastic 2 bedroom, 1 bath Condo located in the Fan and convenient to everything. This condo has solid hardwood flooring throughout the family room, dining room and both bedrooms. The tile floored kitchen is exceptionally spacious with built in Stainless Steel dishwasher, electric stove and refrigerator plus a pantry. Stackable washer and dryer has its own laundry closet hidden away behind closed doors. Both bedrooms have ceiling fans and closets and are separated by a Jack and Jill bathroom. The unit is located on the front side of the building and offers a nice balcony so you can sit and enjoy a morning coffee or evening cocktail. No worries on finding a parking space as this building has its own parking lot in the rear. You can walk everywhere to enjoy the amazing local restaurants and shops.
Zillow last checked: 8 hours ago
Listing updated: March 13, 2025 at 12:49pm
Listed by:
Kathy Carmichael 804-683-0011,
ERA Woody Hogg & Assoc
Bought with:
Teresa Elmendorf, 0225048422
Long & Foster REALTORS
Source: CVRMLS,MLS#: 2400461 Originating MLS: Central Virginia Regional MLS
Originating MLS: Central Virginia Regional MLS
Facts & features
Interior
Bedrooms & bathrooms
- Bedrooms: 2
- Bathrooms: 1
- Full bathrooms: 1
Primary bedroom
- Description: Hardwood Flooring, Ceiling Fan, Closet
- Level: First
- Dimensions: 0 x 0
Bedroom 2
- Description: Hardwood Flooring, Ceiling Fan, Closet
- Level: First
- Dimensions: 0 x 0
Dining room
- Description: Hardwood Flooring, Chair rail, Overhead lighting
- Level: First
- Dimensions: 0 x 0
Family room
- Description: Hardwood, Ceiling Fan, Hall Closet
- Level: First
- Dimensions: 0 x 0
Other
- Description: Tub & Shower
- Level: First
Kitchen
- Description: Tile Flooring, SS Appliances, Recessed Lighting
- Level: First
- Dimensions: 0 x 0
Heating
- Electric, Heat Pump
Cooling
- Central Air
Appliances
- Included: Dryer, Dishwasher, Electric Cooking, Microwave, Oven, Refrigerator, Washer
Features
- Flooring: Ceramic Tile, Wood
- Basement: Storage Space,Unfinished
- Attic: None
Interior area
- Total interior livable area: 1,012 sqft
- Finished area above ground: 1,012
Property
Parking
- Parking features: Parking Lot
- Has uncovered spaces: Yes
Features
- Levels: One
- Stories: 1
- Patio & porch: Balcony
- Pool features: None
- Fencing: None
Lot
- Size: 1,014 sqft
Details
- Parcel number: W0000664069
- Zoning description: R-6
Construction
Type & style
- Home type: Condo
- Architectural style: Colonial
- Property subtype: Condominium
- Attached to another structure: Yes
Materials
- Brick
- Roof: Flat
Condition
- Resale
- New construction: No
- Year built: 1919
Utilities & green energy
- Sewer: Public Sewer
- Water: Public
Community & neighborhood
Community
- Community features: Home Owners Association
Location
- Region: Richmond
- Subdivision: Windsor Court Condos
HOA & financial
HOA
- Has HOA: Yes
- HOA fee: $315 monthly
- Services included: Association Management, Hot Water, Insurance, Maintenance Structure, Snow Removal, Trash
Other
Other facts
- Ownership: Individuals
- Ownership type: Sole Proprietor
Price history
| Date | Event | Price |
|---|---|---|
| 1/23/2024 | Sold | $321,000+1.9%$317/sqft |
Source: | ||
| 1/7/2024 | Pending sale | $315,000$311/sqft |
Source: | ||
| 1/6/2024 | Listed for sale | $315,000+48.6%$311/sqft |
Source: | ||
| 6/18/2010 | Sold | $212,000$209/sqft |
Source: Public Record | ||
Public tax history
| Year | Property taxes | Tax assessment |
|---|---|---|
| 2024 | $3,348 +8.6% | $279,000 +8.6% |
| 2023 | $3,084 | $257,000 |
| 2022 | $3,084 | $257,000 |
Find assessor info on the county website
Neighborhood: The Fan
Nearby schools
GreatSchools rating
- 8/10William Fox Elementary SchoolGrades: PK-5Distance: 0.6 mi
- 5/10Binford Middle SchoolGrades: 6-8Distance: 0.2 mi
- 4/10Thomas Jefferson High SchoolGrades: 9-12Distance: 2.1 mi
Schools provided by the listing agent
- Elementary: Fox
- Middle: Binford
- High: Thomas Jefferson
Source: CVRMLS. This data may not be complete. We recommend contacting the local school district to confirm school assignments for this home.
Get a cash offer in 3 minutes
Find out how much your home could sell for in as little as 3 minutes with a no-obligation cash offer.
Estimated market value
$350,200
Get a cash offer in 3 minutes
Find out how much your home could sell for in as little as 3 minutes with a no-obligation cash offer.
Estimated market value
$350,200


