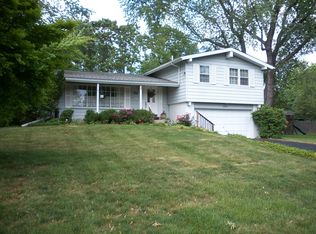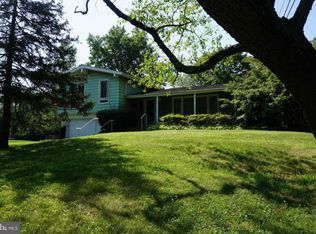Sold for $650,000 on 05/29/24
$650,000
1614 Fort Washington Ave, Maple Glen, PA 19002
4beds
2,210sqft
Single Family Residence
Built in 1959
0.69 Acres Lot
$694,000 Zestimate®
$294/sqft
$3,871 Estimated rent
Home value
$694,000
$645,000 - $750,000
$3,871/mo
Zestimate® history
Loading...
Owner options
Explore your selling options
What's special
Don't miss this opportunity to own a classic 4 BR/2.5 bath Colonial home on a gorgeous lot with pool in the Blue Ribbon school district of Upper Dublin, one block from Maple Glen Elementary. The roof (10/2019) and heat pump are newer (1/2023). Just freshen up the rooms with your favorite paint colors and make this gem your own. The pool has Caribbean Clear copper/silver ionization (NO CLORINE), and is enclosed with red cedar fencing. The expanded kitchen is the hub of the house with a big sunny window overlooking the backyard and pool. There is a center hall entry with a large living room with fireplace and built-in bookshelves to the left and the dining room with a nice bay window to the right. The cozy den has a fireplace with built-in bookshelves on either side and an outside entry to the garage. Upstairs are four nice size bedrooms, main bedroom with bath and hall bath. There is a partially finished basement with tile floor and plenty of storage. In addition to the two car garage there is an 1 ½ car shed in the back for pool and lawn equipment.
Zillow last checked: 8 hours ago
Listing updated: May 29, 2024 at 05:21pm
Listed by:
Nanny Gifford 215-896-8858,
BHHS Fox & Roach-Chestnut Hill,
Listing Team: The Sivel Group
Bought with:
Nanny Gifford, RS198619L
BHHS Fox & Roach-Chestnut Hill
Source: Bright MLS,MLS#: PAMC2099518
Facts & features
Interior
Bedrooms & bathrooms
- Bedrooms: 4
- Bathrooms: 3
- Full bathrooms: 2
- 1/2 bathrooms: 1
- Main level bathrooms: 1
Basement
- Area: 0
Heating
- Heat Pump, Oil
Cooling
- Central Air, Electric
Appliances
- Included: Microwave, Cooktop, Dishwasher, Double Oven, Water Heater
Features
- Built-in Features, Breakfast Area, Family Room Off Kitchen, Floor Plan - Traditional, Kitchen Island, Bathroom - Stall Shower, Bathroom - Tub Shower
- Windows: Bay/Bow
- Basement: Partially Finished
- Number of fireplaces: 2
Interior area
- Total structure area: 2,210
- Total interior livable area: 2,210 sqft
- Finished area above ground: 2,210
- Finished area below ground: 0
Property
Parking
- Total spaces: 2
- Parking features: Storage, Attached, Driveway
- Attached garage spaces: 2
- Has uncovered spaces: Yes
Accessibility
- Accessibility features: None
Features
- Levels: Two
- Stories: 2
- Has private pool: Yes
- Pool features: Private
Lot
- Size: 0.69 Acres
- Dimensions: 135.00 x 0.00
- Features: Front Yard, Open Lot, Rear Yard, SideYard(s)
Details
- Additional structures: Above Grade, Below Grade
- Parcel number: 540006919002
- Zoning: RES
- Special conditions: Standard
Construction
Type & style
- Home type: SingleFamily
- Architectural style: Colonial
- Property subtype: Single Family Residence
Materials
- Vinyl Siding
- Foundation: Block
- Roof: Asphalt
Condition
- New construction: No
- Year built: 1959
Utilities & green energy
- Sewer: Public Sewer
- Water: Public
Community & neighborhood
Location
- Region: Maple Glen
- Subdivision: Maple Glen
- Municipality: UPPER DUBLIN TWP
Other
Other facts
- Listing agreement: Exclusive Right To Sell
- Ownership: Fee Simple
Price history
| Date | Event | Price |
|---|---|---|
| 5/29/2024 | Sold | $650,000$294/sqft |
Source: | ||
| 5/6/2024 | Pending sale | $650,000$294/sqft |
Source: | ||
| 4/11/2024 | Contingent | $650,000$294/sqft |
Source: | ||
| 4/4/2024 | Listed for sale | $650,000+41.9%$294/sqft |
Source: | ||
| 5/30/2008 | Sold | $458,000$207/sqft |
Source: Public Record | ||
Public tax history
| Year | Property taxes | Tax assessment |
|---|---|---|
| 2024 | $9,750 | $202,220 |
| 2023 | $9,750 +3.5% | $202,220 |
| 2022 | $9,421 +2.9% | $202,220 |
Find assessor info on the county website
Neighborhood: Maple Glen
Nearby schools
GreatSchools rating
- 8/10Maple Glen El SchoolGrades: K-5Distance: 0.2 mi
- 7/10Sandy Run Middle SchoolGrades: 6-8Distance: 2.7 mi
- 9/10Upper Dublin High SchoolGrades: 9-12Distance: 1.4 mi
Schools provided by the listing agent
- Elementary: Maple Glen
- Middle: Sandy Run
- High: Upper Dublin
- District: Upper Dublin
Source: Bright MLS. This data may not be complete. We recommend contacting the local school district to confirm school assignments for this home.

Get pre-qualified for a loan
At Zillow Home Loans, we can pre-qualify you in as little as 5 minutes with no impact to your credit score.An equal housing lender. NMLS #10287.
Sell for more on Zillow
Get a free Zillow Showcase℠ listing and you could sell for .
$694,000
2% more+ $13,880
With Zillow Showcase(estimated)
$707,880
