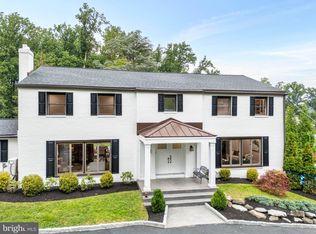Introducing 1614 Flat Rock Road in Penn Valley. A stately, 3905 square foot, brick Colonial with 5 bedrooms, 3 baths and plenty of living space. A slate walkway leads you to a beautiful front entry with double doors. A formal living room with dark hard wood floors, crown molding and pocket doors allows access to the kitchen and hearth room. The kitchen area is incredibly spacious and perfect for entertaining with both a hearth room and breakfast room. The chef will enjoying all the amenities; Thermador 6 burner range, enormous island with prep sink, maple counters, stainless steel appliances, granite counter and granite tile backsplash, pantry, desk area, cork floors, tons of cabinet space, stone wood burning fireplace and two sets of French doors leading to the fenced backyard. A large formal dining room has room for large dinner parties and hosting holidays. Through a brick archway you will find an enormous family room/theater-the perfect place to gather for Movie Night. Also on the main floor is a bedroom with sitting area and door to the backyard. A hall bath and laundry area complete the first floor. Upstairs has hardwood floors throughout the Master Bedroom, three additional bedrooms and and office. The Master bedroom offers two closets, crown molding and chair rail, ceiling fan and en-suite with Jacuzzi tub, stall shower, double vanity, tile floors and walls. Three additional, good sized, bedrooms are also on this floor as well as a remodeled hall bath with two linen closets and a room perfect for a nursery or in-home office. An unfinished lower level provides tons of storage or could easily be finished for even more living space. You will love spending time in the sprawling backyard oasis with in-ground pool and removable fence, patio, and basketball court. The level backyard is completely fenced. Located in Award Winning Lower Merion School District. Easy access to 76 and Center City.
This property is off market, which means it's not currently listed for sale or rent on Zillow. This may be different from what's available on other websites or public sources.
