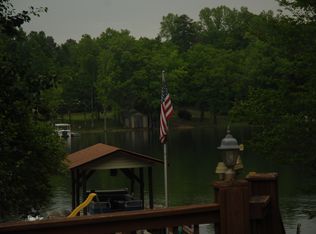Closed
$625,000
1614 Fieldbrook Rd, Rock Hill, SC 29732
4beds
3,000sqft
Single Family Residence
Built in 1972
1.5 Acres Lot
$624,200 Zestimate®
$208/sqft
$2,884 Estimated rent
Home value
$624,200
$593,000 - $655,000
$2,884/mo
Zestimate® history
Loading...
Owner options
Explore your selling options
What's special
Welcome to your dream retreat on Lake Wylie!
This completely renovated ranch offers luxurious living with water views and an open floor plan. Chef's kitchen, features new appliances and a large island seamlessly flowing into the living area.
Main floor hosts a primary bedroom with lake views and a stunning bathroom with walk-in shower. An additional bedroom with a full bathroom on main provides comfort and convenience for guests.
Extend your living space outdoors with the incredible covered back porch, running the length of the house, ideal for relaxing or entertaining.
Fully finished basement offers gracious living areas with French doors leading out to a sprawling 1.5-acre lot. Two additional bedrooms and full bathroom down.
Please note that while the dock provides access to the lake, it is in need of repair, and we kindly ask that no one walk on it. Seller is an investor and has never visited the property.
This move-in ready gem is a rare find.
Zillow last checked: 8 hours ago
Listing updated: July 31, 2025 at 02:00pm
Listing Provided by:
Meghan Hampton meghan.hampton@compass.com,
COMPASS,
Cat Long,
COMPASS
Bought with:
Amy Goeken
Keller Williams South Park
Source: Canopy MLS as distributed by MLS GRID,MLS#: 4233158
Facts & features
Interior
Bedrooms & bathrooms
- Bedrooms: 4
- Bathrooms: 3
- Full bathrooms: 3
- Main level bedrooms: 2
Primary bedroom
- Level: Main
Bedroom s
- Level: Main
Bedroom s
- Level: Basement
Bedroom s
- Level: Basement
Bathroom full
- Level: Main
Bathroom full
- Level: Main
Bathroom full
- Level: Basement
Den
- Level: Basement
Dining area
- Level: Main
Family room
- Level: Main
Kitchen
- Level: Main
Recreation room
- Level: Basement
Heating
- Forced Air
Cooling
- Central Air
Appliances
- Included: Dishwasher, Electric Range, Microwave, Refrigerator with Ice Maker, Washer/Dryer
- Laundry: In Basement, Laundry Closet
Features
- Basement: Finished,Walk-Out Access
- Fireplace features: Den
Interior area
- Total structure area: 1,500
- Total interior livable area: 3,000 sqft
- Finished area above ground: 1,500
- Finished area below ground: 1,500
Property
Parking
- Total spaces: 1
- Parking features: Attached Carport
- Carport spaces: 1
Features
- Levels: One
- Stories: 1
- Has view: Yes
- View description: Water
- Has water view: Yes
- Water view: Water
- Waterfront features: Pier, Waterfront
- Body of water: Lake Wylie
Lot
- Size: 1.50 Acres
Details
- Parcel number: 5470000052
- Zoning: RC-I
- Special conditions: Standard
Construction
Type & style
- Home type: SingleFamily
- Property subtype: Single Family Residence
Materials
- Brick Full
Condition
- New construction: No
- Year built: 1972
Utilities & green energy
- Sewer: Septic Installed
- Water: Well
Community & neighborhood
Location
- Region: Rock Hill
- Subdivision: Allison Creek Estates
Other
Other facts
- Listing terms: Cash,Conventional
- Road surface type: Gravel, Paved
Price history
| Date | Event | Price |
|---|---|---|
| 7/31/2025 | Sold | $625,000-8.8%$208/sqft |
Source: | ||
| 6/5/2025 | Price change | $685,000-5.4%$228/sqft |
Source: | ||
| 5/14/2025 | Price change | $724,000-9.4%$241/sqft |
Source: | ||
| 4/29/2025 | Price change | $799,000-5.9%$266/sqft |
Source: | ||
| 4/4/2025 | Listed for sale | $849,000+553.1%$283/sqft |
Source: | ||
Public tax history
| Year | Property taxes | Tax assessment |
|---|---|---|
| 2025 | -- | $26,122 +15% |
| 2024 | $8,252 -1% | $22,715 |
| 2023 | $8,334 +6.3% | $22,715 |
Find assessor info on the county website
Neighborhood: 29732
Nearby schools
GreatSchools rating
- 8/10Mount Gallant Elementary SchoolGrades: K-5Distance: 1.5 mi
- 5/10Dutchman Creek Middle SchoolGrades: 6-8Distance: 1.5 mi
- 6/10Northwestern High SchoolGrades: 9-12Distance: 5.2 mi
Get a cash offer in 3 minutes
Find out how much your home could sell for in as little as 3 minutes with a no-obligation cash offer.
Estimated market value
$624,200
