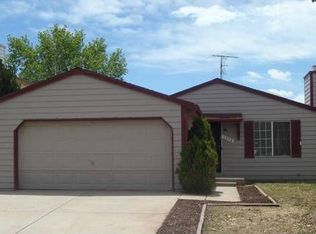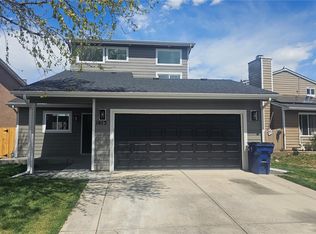Sold for $462,500 on 02/28/24
$462,500
1614 Ensenada Way, Aurora, CO 80011
5beds
1,968sqft
Single Family Residence
Built in 1983
5,100 Square Feet Lot
$450,700 Zestimate®
$235/sqft
$3,019 Estimated rent
Home value
$450,700
$428,000 - $473,000
$3,019/mo
Zestimate® history
Loading...
Owner options
Explore your selling options
What's special
Welcome to this beautifully refreshed 5-bedroom, 3-bathroom home. This residence offers spacious living in a convenient layout that exudes warmth and style with its recent updates. The new exterior paint enhances its curb appeal, while the fresh interior paint and new flooring add a contemporary touch. The kitchen, also updated and refreshed, is perfect for culinary enthusiasts. Located in a well-established neighborhood, this property is not only aesthetically pleasing but also offers practicality with its 2-car attached garage. Don't miss the opportunity to make this spacious and tastefully updated house your new home!
Zillow last checked: 8 hours ago
Listing updated: October 01, 2024 at 10:55am
Listed by:
Jennifer Heineman jennifer@bocrealty.com,
Buy-Out Company Realty, LLC
Bought with:
Georjette Dhliwayo, 100085861
Owusu Realty LLC
Source: REcolorado,MLS#: 5304955
Facts & features
Interior
Bedrooms & bathrooms
- Bedrooms: 5
- Bathrooms: 3
- Full bathrooms: 2
- 3/4 bathrooms: 1
- Main level bathrooms: 1
- Main level bedrooms: 2
Primary bedroom
- Level: Upper
Bedroom
- Level: Main
Bedroom
- Level: Main
Bedroom
- Level: Basement
Bedroom
- Level: Basement
Primary bathroom
- Level: Upper
Bathroom
- Level: Main
Bathroom
- Level: Basement
Dining room
- Level: Main
Family room
- Level: Basement
Kitchen
- Level: Main
Laundry
- Level: Upper
Living room
- Level: Main
Utility room
- Level: Basement
Heating
- Forced Air
Cooling
- None
Appliances
- Included: Dishwasher, Microwave, Range, Refrigerator
Features
- High Ceilings, Radon Mitigation System
- Flooring: Carpet, Laminate, Vinyl
- Basement: Finished
- Common walls with other units/homes: No Common Walls
Interior area
- Total structure area: 1,968
- Total interior livable area: 1,968 sqft
- Finished area above ground: 1,200
- Finished area below ground: 768
Property
Parking
- Total spaces: 2
- Parking features: Carport
- Carport spaces: 2
Features
- Levels: Two
- Stories: 2
- Exterior features: Private Yard
- Fencing: Full
Lot
- Size: 5,100 sqft
Details
- Parcel number: R0087384
- Special conditions: Standard
Construction
Type & style
- Home type: SingleFamily
- Property subtype: Single Family Residence
Materials
- Frame
- Roof: Composition
Condition
- Updated/Remodeled
- Year built: 1983
Utilities & green energy
- Sewer: Public Sewer
- Utilities for property: Electricity Connected, Natural Gas Available, Natural Gas Connected
Community & neighborhood
Location
- Region: Aurora
- Subdivision: Aurora East Village
Other
Other facts
- Listing terms: Cash,Conventional,VA Loan
- Ownership: Corporation/Trust
Price history
| Date | Event | Price |
|---|---|---|
| 2/28/2024 | Sold | $462,500+0.5%$235/sqft |
Source: | ||
| 2/5/2024 | Pending sale | $459,973$234/sqft |
Source: | ||
| 2/2/2024 | Listed for sale | $459,973$234/sqft |
Source: | ||
| 1/14/2024 | Pending sale | $459,973$234/sqft |
Source: | ||
| 1/2/2024 | Listed for sale | $459,973+34.7%$234/sqft |
Source: | ||
Public tax history
| Year | Property taxes | Tax assessment |
|---|---|---|
| 2025 | $2,631 -1.6% | $29,190 +1.3% |
| 2024 | $2,673 +8.2% | $28,820 |
| 2023 | $2,471 -4% | $28,820 +32.5% |
Find assessor info on the county website
Neighborhood: Tower Triangle
Nearby schools
GreatSchools rating
- 5/10Clyde Miller K-8Grades: PK-8Distance: 0.4 mi
- 5/10Vista Peak 9-12 PreparatoryGrades: 9-12Distance: 3.4 mi
Schools provided by the listing agent
- Elementary: Clyde Miller
- Middle: Clyde Miller
- High: Vista Peak
- District: Adams-Arapahoe 28J
Source: REcolorado. This data may not be complete. We recommend contacting the local school district to confirm school assignments for this home.
Get a cash offer in 3 minutes
Find out how much your home could sell for in as little as 3 minutes with a no-obligation cash offer.
Estimated market value
$450,700
Get a cash offer in 3 minutes
Find out how much your home could sell for in as little as 3 minutes with a no-obligation cash offer.
Estimated market value
$450,700

