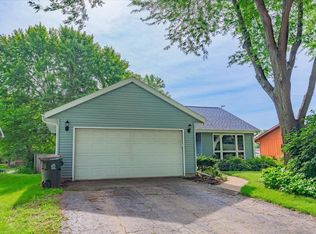Closed
$350,000
1614 Droster Road, Madison, WI 53716
4beds
2,257sqft
Single Family Residence
Built in 1958
0.57 Acres Lot
$409,700 Zestimate®
$155/sqft
$3,151 Estimated rent
Home value
$409,700
$385,000 - $434,000
$3,151/mo
Zestimate® history
Loading...
Owner options
Explore your selling options
What's special
Showings to start 3/29/24. Pics coming soon. **A Rare Opportunity to Own a Spacious Bungalow in Madison** Nestled in the serene East Side neighborhood, this charming bungalow invites you to create lasting memories in a peaceful oasis. With over a half-acre lot, this expansive property offers an escape from the hustle and bustle of city life, providing ample space for outdoor activities, gardening, and relaxation. As you step inside, you'll be greeted by a welcoming atmosphere. The main floor boasts two cozy bedrooms, a full bathroom, a spacious living room, and a delightful great room with fireplace. Upstairs you will find two more bedrooms and a half bath. The partially finished basement with 3/4 bath provides even more possibilities. Don't miss the chance to make this home your own.
Zillow last checked: 8 hours ago
Listing updated: May 01, 2024 at 09:08am
Listed by:
Laura Christianson Pref:608-520-0855,
Real Broker LLC
Bought with:
Joe Copeland
Source: WIREX MLS,MLS#: 1971648 Originating MLS: South Central Wisconsin MLS
Originating MLS: South Central Wisconsin MLS
Facts & features
Interior
Bedrooms & bathrooms
- Bedrooms: 4
- Bathrooms: 3
- Full bathrooms: 2
- 1/2 bathrooms: 1
- Main level bedrooms: 2
Primary bedroom
- Level: Upper
- Area: 272
- Dimensions: 16 x 17
Bedroom 2
- Level: Upper
- Area: 144
- Dimensions: 12 x 12
Bedroom 3
- Level: Main
- Area: 126
- Dimensions: 9 x 14
Bedroom 4
- Level: Main
- Area: 90
- Dimensions: 9 x 10
Bathroom
- Features: At least 1 Tub, No Master Bedroom Bath
Dining room
- Level: Main
- Area: 252
- Dimensions: 12 x 21
Family room
- Level: Main
- Area: 240
- Dimensions: 15 x 16
Kitchen
- Level: Main
- Area: 144
- Dimensions: 9 x 16
Living room
- Level: Main
- Area: 240
- Dimensions: 12 x 20
Heating
- Natural Gas, Wood, Forced Air
Cooling
- Central Air
Appliances
- Included: Range/Oven, Refrigerator, Dishwasher
Features
- Basement: Full,Partially Finished
Interior area
- Total structure area: 2,257
- Total interior livable area: 2,257 sqft
- Finished area above ground: 1,957
- Finished area below ground: 300
Property
Parking
- Total spaces: 2
- Parking features: 2 Car, Detached
- Garage spaces: 2
Features
- Levels: One and One Half
- Stories: 1
- Patio & porch: Deck
Lot
- Size: 0.57 Acres
- Dimensions: 88 x 280.5
Details
- Additional structures: Storage
- Parcel number: 071015101258
- Zoning: R
- Special conditions: Arms Length
Construction
Type & style
- Home type: SingleFamily
- Architectural style: Bungalow
- Property subtype: Single Family Residence
Materials
- Vinyl Siding
Condition
- 21+ Years
- New construction: No
- Year built: 1958
Utilities & green energy
- Sewer: Public Sewer
- Water: Public
- Utilities for property: Cable Available
Community & neighborhood
Location
- Region: Madison
- Subdivision: Elvehjem
- Municipality: Madison
Price history
| Date | Event | Price |
|---|---|---|
| 4/26/2024 | Sold | $350,000+0%$155/sqft |
Source: | ||
| 3/26/2024 | Pending sale | $349,900+80.4%$155/sqft |
Source: | ||
| 1/17/2020 | Sold | $194,000-16.7%$86/sqft |
Source: Public Record Report a problem | ||
| 10/14/2019 | Listed for sale | $233,000$103/sqft |
Source: RE/MAX Preferred #1869849 Report a problem | ||
Public tax history
| Year | Property taxes | Tax assessment |
|---|---|---|
| 2024 | $5,837 +6.4% | $298,200 +9.5% |
| 2023 | $5,486 | $272,300 +15.3% |
| 2022 | -- | $236,200 +13% |
Find assessor info on the county website
Neighborhood: Elvehjem
Nearby schools
GreatSchools rating
- 7/10Elvehjem Elementary SchoolGrades: PK-5Distance: 0.4 mi
- 5/10Sennett Middle SchoolGrades: 6-8Distance: 1.9 mi
- 6/10Lafollette High SchoolGrades: 9-12Distance: 1.8 mi
Schools provided by the listing agent
- Elementary: Elvehjem
- Middle: Sennett
- High: Lafollette
- District: Madison
Source: WIREX MLS. This data may not be complete. We recommend contacting the local school district to confirm school assignments for this home.
Get pre-qualified for a loan
At Zillow Home Loans, we can pre-qualify you in as little as 5 minutes with no impact to your credit score.An equal housing lender. NMLS #10287.
Sell for more on Zillow
Get a Zillow Showcase℠ listing at no additional cost and you could sell for .
$409,700
2% more+$8,194
With Zillow Showcase(estimated)$417,894
