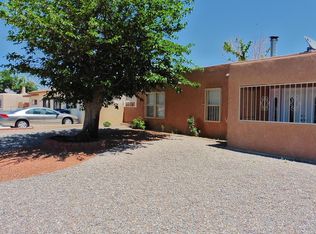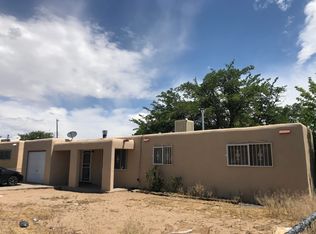Sold on 08/26/25
Price Unknown
1614 Del Monte Trl SW, Albuquerque, NM 87121
4beds
1,532sqft
Single Family Residence
Built in 1962
9,147.6 Square Feet Lot
$279,200 Zestimate®
$--/sqft
$1,922 Estimated rent
Home value
$279,200
$257,000 - $304,000
$1,922/mo
Zestimate® history
Loading...
Owner options
Explore your selling options
What's special
4-Bedroom Home in Westgate!! - Priced Under $300K!Welcome Home!! This beautifully updated 4-bedroom, 2-bathroom home is located in the well established Westgate neighborhood. This move-in ready property features fresh interior and exterior paint, brand-new carpet and fully updated bathrooms.Enjoy comfortable living with a functional layout and plenty of space for endless opportunities. The front and back yards are fully landscaped, offering great curb appeal and outdoor space perfect for entertaining, relaxing, or even expanding. Take in the beautiful mountain views from your backyard, with additional space ideal for fun events or future enhancements.Don't miss this rare opportunity to own this well maintained gem. Schedule your private showing today!!
Zillow last checked: 8 hours ago
Listing updated: August 27, 2025 at 04:59am
Listed by:
Jose A. Garcia 505-463-3911,
Realty One Group Concierge
Bought with:
Ivonne Ponce, REC20230889
Ponce Realty of New Mexico
Source: SWMLS,MLS#: 1084046
Facts & features
Interior
Bedrooms & bathrooms
- Bedrooms: 4
- Bathrooms: 2
- Full bathrooms: 1
- 3/4 bathrooms: 1
Primary bedroom
- Level: Main
- Area: 209
- Dimensions: 11 x 19
Bedroom 2
- Level: Main
- Area: 90
- Dimensions: 9 x 10
Bedroom 3
- Level: Main
- Area: 120
- Dimensions: 12 x 10
Bedroom 4
- Level: Main
- Area: 132
- Dimensions: 12 x 11
Kitchen
- Level: Main
- Area: 253
- Dimensions: 23 x 11
Living room
- Level: Main
- Area: 247
- Dimensions: 19 x 13
Heating
- Central, Forced Air
Cooling
- Evaporative Cooling
Appliances
- Included: Dryer, Free-Standing Gas Range, Refrigerator, Washer
- Laundry: Electric Dryer Hookup
Features
- Main Level Primary
- Flooring: Carpet, Tile
- Windows: Single Pane
- Has basement: No
- Number of fireplaces: 1
- Fireplace features: Wood Burning
Interior area
- Total structure area: 1,532
- Total interior livable area: 1,532 sqft
Property
Accessibility
- Accessibility features: None
Features
- Levels: One
- Stories: 1
- Exterior features: Fully Fenced, Privacy Wall, Private Yard
- Fencing: Gate
Lot
- Size: 9,147 sqft
- Features: Landscaped, Xeriscape, Alley
Details
- Additional structures: Shed(s)
- Parcel number: 100805526911030340
- Zoning description: R-1C*
Construction
Type & style
- Home type: SingleFamily
- Property subtype: Single Family Residence
Materials
- Roof: Pitched,Shingle
Condition
- Resale
- New construction: No
- Year built: 1962
Utilities & green energy
- Sewer: Public Sewer
- Water: Public
- Utilities for property: Electricity Connected, Natural Gas Connected, Sewer Connected, Water Connected
Green energy
- Energy generation: None
- Water conservation: Water-Smart Landscaping
Community & neighborhood
Security
- Security features: Security Gate
Location
- Region: Albuquerque
Other
Other facts
- Listing terms: Cash,Conventional,FHA,VA Loan
Price history
| Date | Event | Price |
|---|---|---|
| 8/26/2025 | Sold | -- |
Source: | ||
| 7/17/2025 | Pending sale | $285,000$186/sqft |
Source: | ||
| 7/3/2025 | Price change | $285,000-1.7%$186/sqft |
Source: | ||
| 6/4/2025 | Price change | $290,000-1.7%$189/sqft |
Source: | ||
| 5/16/2025 | Listed for sale | $295,000$193/sqft |
Source: | ||
Public tax history
| Year | Property taxes | Tax assessment |
|---|---|---|
| 2024 | $1,248 +2.3% | $35,571 +3% |
| 2023 | $1,219 +4.1% | $34,535 +3% |
| 2022 | $1,171 +4.2% | $33,529 +3% |
Find assessor info on the county website
Neighborhood: Westgate Hts
Nearby schools
GreatSchools rating
- 7/10Carlos Rey Elementary SchoolGrades: PK-5Distance: 0.4 mi
- 4/10Truman Middle SchoolGrades: 6-8Distance: 1 mi
- 7/10Atrisco Heritage Academy High SchoolGrades: 9-12Distance: 1.8 mi
Schools provided by the listing agent
- Elementary: Carlos Rey
- Middle: George I. Sanchez
- High: Atrisco Heritage
Source: SWMLS. This data may not be complete. We recommend contacting the local school district to confirm school assignments for this home.
Get a cash offer in 3 minutes
Find out how much your home could sell for in as little as 3 minutes with a no-obligation cash offer.
Estimated market value
$279,200
Get a cash offer in 3 minutes
Find out how much your home could sell for in as little as 3 minutes with a no-obligation cash offer.
Estimated market value
$279,200

