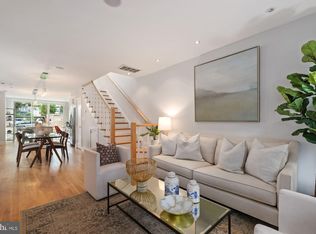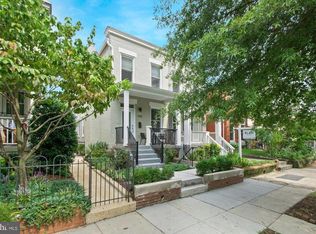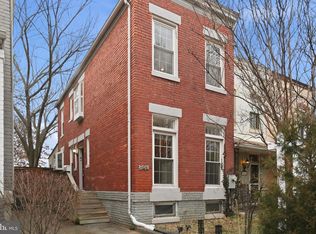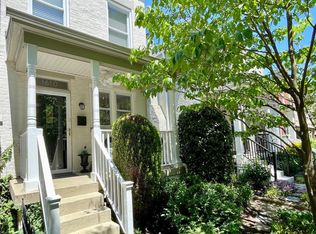Capitol Hill semi-detached 2 bedroom 2.5 baths three-level rowhome with THREE sides of light! Gorgeous yard that is large enough for social distance freedom with a super cute storage shed that is ready to become your office. The home's open floor plan is complemented by the light cast with its Eastern exposure. Boasting granite countertops, stainless steel appliances, ample cabinets and hardwood floors throughout. The basement is fully finished and could live like another bedroom or living space. Barn door exposes full length storage space and full-size washer/dryer. Off-street parking: perfect, but rarely needed on this quaint street blocks from Lincoln Park, Eastern Market, the newly Opened Safeway, and Potomac Metro.Offers, if any, are due Tuesday, 8/18, at 5pm.
This property is off market, which means it's not currently listed for sale or rent on Zillow. This may be different from what's available on other websites or public sources.



