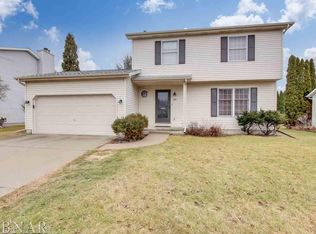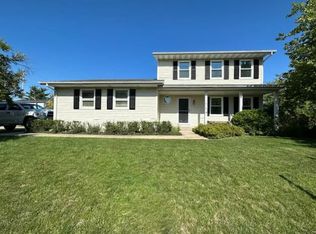Closed
$255,000
1614 Cutter Ct, Normal, IL 61761
4beds
2,158sqft
Single Family Residence
Built in 1993
6,969.6 Square Feet Lot
$283,200 Zestimate®
$118/sqft
$2,738 Estimated rent
Home value
$283,200
$269,000 - $297,000
$2,738/mo
Zestimate® history
Loading...
Owner options
Explore your selling options
What's special
Welcome to your dream home in the highly desirable Carriage Hills subdivision! This stunning two-story house boasts 4 bedrooms and 4 bathrooms, making it perfect for families or anyone who wants plenty of space and privacy. With repainted fences and patio, this home's outdoor spaces are ready for you to enjoy fresh air in the backyard. Inside, the home is move-in ready with modern finishes and plenty of natural light. The open-concept kitchen is a chef's dream with ample storage space. The adjacent family room is perfect for cozy nights in or hosting guests. The finished basement adds even more living space, with an additional family room perfect for a home theater or game room. Finally, this home is just minutes away from shoppings, dining and entertainment options (3 mins away from Prairieland Elementary School and 8 mins away from Parkside Jr High and Normal Community West). Don't miss your chance to make this stunning home your own!
Zillow last checked: 8 hours ago
Listing updated: May 18, 2023 at 09:21am
Listing courtesy of:
Amy Nguyen 309-340-1000,
RE/MAX Rising
Bought with:
Caroline Bird
Coldwell Banker Real Estate Group
Source: MRED as distributed by MLS GRID,MLS#: 11743295
Facts & features
Interior
Bedrooms & bathrooms
- Bedrooms: 4
- Bathrooms: 4
- Full bathrooms: 3
- 1/2 bathrooms: 1
Primary bedroom
- Features: Flooring (Carpet), Window Treatments (All), Bathroom (Full)
- Level: Second
- Area: 192 Square Feet
- Dimensions: 12X16
Bedroom 2
- Features: Flooring (Vinyl), Window Treatments (All)
- Level: Second
- Area: 132 Square Feet
- Dimensions: 11X12
Bedroom 3
- Features: Flooring (Vinyl), Window Treatments (All)
- Level: Second
- Area: 100 Square Feet
- Dimensions: 10X10
Bedroom 4
- Features: Flooring (Ceramic Tile), Window Treatments (All)
- Level: Basement
- Area: 96 Square Feet
- Dimensions: 8X12
Dining room
- Features: Flooring (Hardwood), Window Treatments (All)
- Level: Main
- Area: 168 Square Feet
- Dimensions: 12X14
Family room
- Features: Flooring (Vinyl), Window Treatments (All)
- Level: Main
- Area: 195 Square Feet
- Dimensions: 13X15
Other
- Features: Flooring (Ceramic Tile), Window Treatments (All)
- Level: Basement
- Area: 231 Square Feet
- Dimensions: 11X21
Kitchen
- Features: Kitchen (Eating Area-Table Space), Flooring (Ceramic Tile), Window Treatments (All)
- Level: Main
- Area: 192 Square Feet
- Dimensions: 12X16
Heating
- Forced Air, Natural Gas
Cooling
- Central Air
Appliances
- Included: Dishwasher, Refrigerator, Range, Microwave, Humidifier
- Laundry: Gas Dryer Hookup, Electric Dryer Hookup
Features
- Basement: Egress Window,Partially Finished,Full
- Number of fireplaces: 1
- Fireplace features: Gas Log, Attached Fireplace Doors/Screen
Interior area
- Total structure area: 2,176
- Total interior livable area: 2,158 sqft
- Finished area below ground: 626
Property
Parking
- Total spaces: 2
- Parking features: Garage Door Opener, On Site, Garage Owned, Attached, Garage
- Attached garage spaces: 2
- Has uncovered spaces: Yes
Accessibility
- Accessibility features: No Disability Access
Features
- Stories: 2
- Patio & porch: Deck, Porch
Lot
- Size: 6,969 sqft
- Dimensions: 65 X 110
- Features: Mature Trees, Landscaped
Details
- Additional structures: Shed(s)
- Parcel number: 1422105009
- Special conditions: None
- Other equipment: Ceiling Fan(s), TV-Dish
Construction
Type & style
- Home type: SingleFamily
- Architectural style: Traditional
- Property subtype: Single Family Residence
Materials
- Vinyl Siding
Condition
- New construction: No
- Year built: 1993
Utilities & green energy
- Sewer: Public Sewer
- Water: Public
Community & neighborhood
Location
- Region: Normal
- Subdivision: Carriage Hills
Other
Other facts
- Listing terms: Conventional
- Ownership: Fee Simple
Price history
| Date | Event | Price |
|---|---|---|
| 5/18/2023 | Sold | $255,000$118/sqft |
Source: | ||
| 4/11/2023 | Contingent | $255,000$118/sqft |
Source: | ||
| 3/23/2023 | Listed for sale | $255,000+59.4%$118/sqft |
Source: | ||
| 7/16/2018 | Sold | $160,000-3%$74/sqft |
Source: | ||
| 5/14/2018 | Price change | $164,900-5.7%$76/sqft |
Source: Coldwell Banker The Real Estate Group #2181486 Report a problem | ||
Public tax history
| Year | Property taxes | Tax assessment |
|---|---|---|
| 2023 | $4,904 +6.7% | $63,302 +10.7% |
| 2022 | $4,598 +4.3% | $57,189 +6% |
| 2021 | $4,410 | $53,957 +4.9% |
Find assessor info on the county website
Neighborhood: 61761
Nearby schools
GreatSchools rating
- 8/10Prairieland Elementary SchoolGrades: K-5Distance: 0.8 mi
- 3/10Parkside Jr High SchoolGrades: 6-8Distance: 2.5 mi
- 7/10Normal Community West High SchoolGrades: 9-12Distance: 2.4 mi
Schools provided by the listing agent
- Elementary: Prairieland Elementary
- Middle: Parkside Jr High
- High: Normal Community West High Schoo
- District: 5
Source: MRED as distributed by MLS GRID. This data may not be complete. We recommend contacting the local school district to confirm school assignments for this home.

Get pre-qualified for a loan
At Zillow Home Loans, we can pre-qualify you in as little as 5 minutes with no impact to your credit score.An equal housing lender. NMLS #10287.

