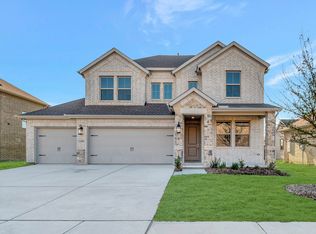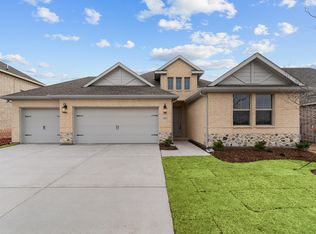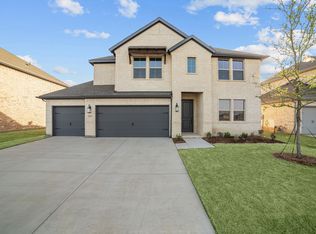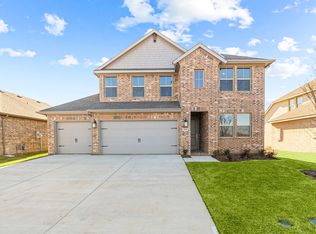Sold
Price Unknown
1614 Browder Rd, Forney, TX 75126
3beds
2,300sqft
Single Family Residence
Built in 2024
7,840.8 Square Feet Lot
$437,700 Zestimate®
$--/sqft
$3,127 Estimated rent
Home value
$437,700
$416,000 - $460,000
$3,127/mo
Zestimate® history
Loading...
Owner options
Explore your selling options
What's special
Epic Savings! Take advantage of a Year 1 Rate of 2.9 percent 5.786 percent APR or 36,900 dollars in flex cash equivalent on home sold and closed by May 30, 2025. See sales consultant for details. This beautiful two-story home showcases an open concept with a well-lit dining area and spacious great room featuring a sloped ceiling and access to a covered patio. The welcoming kitchen that hosts white shaker cabinets with brushed nickel hardware, quartz countertops and stainless steel appliances. The kitchen island will surely become a focal point with beautiful pendant lighting! A primary bedroom is tucked away at the back of the home offering plenty of privacy. The elegant private bath with dual sinks, freestanding tub and generous walk-in closet. A versatile loft is ideal for a home movie theater while 2 spacious bedrooms share a hall bath on the second floor. Residents will enjoy future on-site amenities including walking trails, a pool, and a community park. Schedule a tour today
Zillow last checked: 8 hours ago
Listing updated: June 19, 2025 at 07:33pm
Listed by:
Teri Walter 0411020 469-737-1480,
Key Trek-CC 469-737-1480
Bought with:
Adrian Galindo
Only 1 Realty Group LLC
Source: NTREIS,MLS#: 20889907
Facts & features
Interior
Bedrooms & bathrooms
- Bedrooms: 3
- Bathrooms: 3
- Full bathrooms: 3
Primary bedroom
- Features: Dual Sinks, En Suite Bathroom, Separate Shower, Walk-In Closet(s)
- Level: First
- Dimensions: 14 x 13
Bedroom
- Level: Second
- Dimensions: 10 x 12
Bedroom
- Features: En Suite Bathroom
- Level: Second
- Dimensions: 10 x 12
Dining room
- Level: First
- Dimensions: 9 x 10
Kitchen
- Features: Built-in Features, Kitchen Island, Stone Counters, Walk-In Pantry
- Level: First
- Dimensions: 9 x 12
Living room
- Level: First
- Dimensions: 13 x 18
Loft
- Level: Second
- Dimensions: 12 x 19
Office
- Level: First
- Dimensions: 10 x 10
Heating
- Central, Natural Gas
Cooling
- Central Air, Electric
Appliances
- Included: Dishwasher, Disposal, Gas Range, Gas Water Heater, Microwave
Features
- Decorative/Designer Lighting Fixtures, Kitchen Island, Pantry, Smart Home, Cable TV, Walk-In Closet(s)
- Flooring: Carpet, Ceramic Tile, Luxury Vinyl Plank, Vinyl
- Has basement: No
- Has fireplace: No
- Fireplace features: Great Room
Interior area
- Total interior livable area: 2,300 sqft
Property
Parking
- Total spaces: 3
- Parking features: Door-Multi, Door-Single, Garage Faces Front, Garage, Garage Door Opener
- Attached garage spaces: 3
Features
- Levels: Two
- Stories: 2
- Patio & porch: Covered
- Exterior features: Rain Gutters
- Pool features: None
- Fencing: Wood
Lot
- Size: 7,840 sqft
- Dimensions: 60 x 130
- Features: Interior Lot, Landscaped
Details
- Parcel number: 233762
Construction
Type & style
- Home type: SingleFamily
- Architectural style: Traditional,Detached
- Property subtype: Single Family Residence
Materials
- Brick
- Foundation: Slab
- Roof: Composition
Condition
- Year built: 2024
Utilities & green energy
- Sewer: Public Sewer
- Water: Public
- Utilities for property: Sewer Available, Water Available, Cable Available
Green energy
- Energy efficient items: HVAC, Rain/Freeze Sensors
Community & neighborhood
Security
- Security features: Carbon Monoxide Detector(s), Smoke Detector(s)
Community
- Community features: Curbs
Location
- Region: Forney
- Subdivision: Gateway Parks
HOA & financial
HOA
- Has HOA: Yes
- HOA fee: $75 monthly
- Services included: Association Management, Maintenance Grounds
- Association name: See Sales Consultant
Price history
| Date | Event | Price |
|---|---|---|
| 4/24/2025 | Sold | -- |
Source: NTREIS #20889907 Report a problem | ||
| 4/4/2025 | Pending sale | $399,000$173/sqft |
Source: NTREIS #20889907 Report a problem | ||
| 4/1/2025 | Price change | $399,000-7.2%$173/sqft |
Source: | ||
| 3/1/2025 | Price change | $430,000+4.9%$187/sqft |
Source: | ||
| 2/20/2025 | Price change | $410,000-3.5%$178/sqft |
Source: | ||
Public tax history
Tax history is unavailable.
Neighborhood: Gateway Parks
Nearby schools
GreatSchools rating
- 5/10Willett Elementary SchoolGrades: PK-4Distance: 0.2 mi
- 4/10Brown Middle SchoolGrades: 7-8Distance: 2.2 mi
- 5/10Forney High SchoolGrades: 9-12Distance: 2.3 mi
Schools provided by the listing agent
- Elementary: Willett
- Middle: Warren
- High: Forney
- District: Forney ISD
Source: NTREIS. This data may not be complete. We recommend contacting the local school district to confirm school assignments for this home.
Get a cash offer in 3 minutes
Find out how much your home could sell for in as little as 3 minutes with a no-obligation cash offer.
Estimated market value
$437,700



