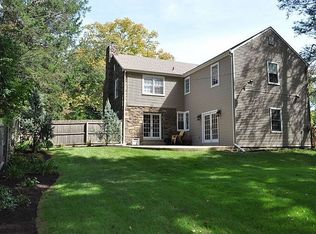Sold for $460,000
$460,000
1614 Ashbourne Rd, Elkins Park, PA 19027
4beds
2,652sqft
Single Family Residence
Built in 1940
0.3 Acres Lot
$558,500 Zestimate®
$173/sqft
$3,878 Estimated rent
Home value
$558,500
$525,000 - $598,000
$3,878/mo
Zestimate® history
Loading...
Owner options
Explore your selling options
What's special
Elegant Elkins Park 1940's stone colonial with incredible curb appeal. Set on almost 1/3 of an acre of landscaped grounds with fully fenced back yard, this home has w great floorplan with over 2600 square feet of living space that includes 4 large bedrooms and 3.5 bathrooms. Enter the home into a center hall with foyer that leads to the large living room with hardwood floors, fireplace. and dry bar. A bright sunny family room with built-in's and large windows provides access to Trex deck with hot tub and the grassy back yard, A formal dining room, large kitchen, laundry room/pantry and half bath complete the first floor. Second floor: Spacious primary bedroom with recently renovated full bathroom, three additional generously-sized bedrooms (one with it's own en-suite bath) plus another full bathroom (recently renovated) off the hallway. Convenient location- just a short walk to the local shops of Elkins Park and the Elkins Park train station (with service to: Temple University, Center City Philadelphia, and 30th Street Station).
Zillow last checked: 8 hours ago
Listing updated: July 26, 2023 at 03:05pm
Listed by:
Philip Williams 267-968-2824,
BHHS Fox & Roach-Jenkintown
Bought with:
Ria Tielman, RS342108
Redfin Corporation
Source: Bright MLS,MLS#: PAMC2073034
Facts & features
Interior
Bedrooms & bathrooms
- Bedrooms: 4
- Bathrooms: 4
- Full bathrooms: 3
- 1/2 bathrooms: 1
- Main level bathrooms: 1
Basement
- Area: 0
Heating
- Forced Air, Natural Gas
Cooling
- Central Air, Electric
Appliances
- Included: Dishwasher, Gas Water Heater
- Laundry: Main Level, Laundry Room
Features
- Bar, Built-in Features, Floor Plan - Traditional, Formal/Separate Dining Room, Eat-in Kitchen
- Flooring: Wood
- Windows: Double Hung, Replacement
- Basement: Drainage System
- Number of fireplaces: 1
Interior area
- Total structure area: 2,652
- Total interior livable area: 2,652 sqft
- Finished area above ground: 2,652
- Finished area below ground: 0
Property
Parking
- Total spaces: 7
- Parking features: Garage Faces Side, Attached, Driveway
- Attached garage spaces: 2
- Uncovered spaces: 5
Accessibility
- Accessibility features: None
Features
- Levels: Two
- Stories: 2
- Pool features: None
- Has spa: Yes
- Spa features: Hot Tub
- Fencing: Back Yard,Full
Lot
- Size: 0.30 Acres
- Dimensions: 80.00 x 0.00
- Features: Suburban
Details
- Additional structures: Above Grade, Below Grade
- Parcel number: 310001189004
- Zoning: RESIDENTIAL SINGLE FAMILY
- Special conditions: Standard
Construction
Type & style
- Home type: SingleFamily
- Architectural style: Colonial
- Property subtype: Single Family Residence
Materials
- Stone, Combination, Vinyl Siding, Wood Siding
- Foundation: Stone, Block, Brick/Mortar
- Roof: Architectural Shingle
Condition
- Very Good,Good,Average
- New construction: No
- Year built: 1940
Utilities & green energy
- Sewer: Public Sewer
- Water: Public
Community & neighborhood
Location
- Region: Elkins Park
- Subdivision: Elkins Park
- Municipality: CHELTENHAM TWP
Other
Other facts
- Listing agreement: Exclusive Right To Sell
- Listing terms: Cash,Conventional,VA Loan
- Ownership: Fee Simple
Price history
| Date | Event | Price |
|---|---|---|
| 7/14/2023 | Sold | $460,000+4.6%$173/sqft |
Source: | ||
| 6/6/2023 | Pending sale | $439,900$166/sqft |
Source: Berkshire Hathaway HomeServices Fox & Roach, REALTORS #PAMC2073034 Report a problem | ||
| 6/6/2023 | Contingent | $439,900$166/sqft |
Source: | ||
| 5/26/2023 | Listed for sale | $439,900+29.4%$166/sqft |
Source: | ||
| 10/23/2008 | Sold | $340,000-5.5%$128/sqft |
Source: Public Record Report a problem | ||
Public tax history
| Year | Property taxes | Tax assessment |
|---|---|---|
| 2024 | $12,969 | $195,800 |
| 2023 | $12,969 +2.1% | $195,800 |
| 2022 | $12,708 +2.8% | $195,800 |
Find assessor info on the county website
Neighborhood: 19027
Nearby schools
GreatSchools rating
- 5/10Elkins Park SchoolGrades: 5-6Distance: 1.1 mi
- 5/10Cedarbrook Middle SchoolGrades: 7-8Distance: 1.3 mi
- 5/10Cheltenham High SchoolGrades: 9-12Distance: 1.7 mi
Schools provided by the listing agent
- High: Cheltenham
- District: Cheltenham
Source: Bright MLS. This data may not be complete. We recommend contacting the local school district to confirm school assignments for this home.
Get a cash offer in 3 minutes
Find out how much your home could sell for in as little as 3 minutes with a no-obligation cash offer.
Estimated market value$558,500
Get a cash offer in 3 minutes
Find out how much your home could sell for in as little as 3 minutes with a no-obligation cash offer.
Estimated market value
$558,500
