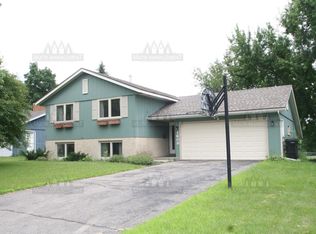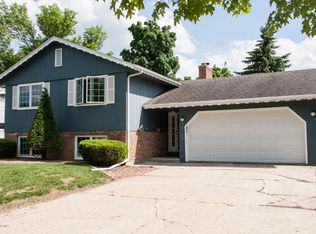Closed
$315,000
1614 38th St NW, Rochester, MN 55901
3beds
2,666sqft
Single Family Residence
Built in 1964
8,712 Square Feet Lot
$338,600 Zestimate®
$118/sqft
$1,681 Estimated rent
Home value
$338,600
$322,000 - $356,000
$1,681/mo
Zestimate® history
Loading...
Owner options
Explore your selling options
What's special
Main floor living is just one of the many amenities in this conveniently located spacious 3-bedroom, 2 bath ranch home with attached 2-stall garage. The main level offers a large sunken living room with a corner gas fireplace, an open kitchen and dining area with ceramic flooring and a center island, a cozy 4-season heated sunroom, 3 good-sized bedrooms with hardwood flooring and roomy closets, a full bath with a double-sink vanity, and a ceramic tile foyer. The walk-out lower level includes a large family room with built-ins and window bench seating, a sitting room that walks out to the beautiful backyard and patio, a bonus room with closet (potential 4th bedroom), a finished laundry area, and a large workshop/utility room with workbench and shelving. The outdoor living space offers a patio, deck, and a charming garden shed with planting table and lots of storage.
Zillow last checked: 8 hours ago
Listing updated: May 06, 2025 at 07:05pm
Listed by:
Lori Reinalda 507-951-2066,
Re/Max Results,
Lea Lancaster 507-951-7316
Bought with:
Adam Beadling
Real Broker, LLC.
Source: NorthstarMLS as distributed by MLS GRID,MLS#: 6401190
Facts & features
Interior
Bedrooms & bathrooms
- Bedrooms: 3
- Bathrooms: 2
- Full bathrooms: 1
- 3/4 bathrooms: 1
Bedroom 1
- Level: Main
- Area: 154 Square Feet
- Dimensions: 11x14
Bedroom 2
- Level: Main
- Area: 121 Square Feet
- Dimensions: 11x11
Bedroom 3
- Level: Main
- Area: 100 Square Feet
- Dimensions: 10x10
Bathroom
- Level: Main
- Area: 88 Square Feet
- Dimensions: 11x8
Bathroom
- Level: Basement
- Area: 45 Square Feet
- Dimensions: 9x5
Bonus room
- Level: Basement
- Area: 117 Square Feet
- Dimensions: 13x9
Dining room
- Level: Main
- Area: 153 Square Feet
- Dimensions: 17x9
Family room
- Level: Basement
- Area: 280 Square Feet
- Dimensions: 14x20
Foyer
- Level: Main
- Area: 52 Square Feet
- Dimensions: 4x13
Kitchen
- Level: Main
- Area: 120 Square Feet
- Dimensions: 10x12
Laundry
- Level: Basement
- Area: 90 Square Feet
- Dimensions: 9x10
Living room
- Level: Main
- Area: 390 Square Feet
- Dimensions: 26x15
Sitting room
- Level: Basement
- Area: 170 Square Feet
- Dimensions: 17x10
Sun room
- Level: Main
- Area: 112 Square Feet
- Dimensions: 14x8
Utility room
- Level: Basement
- Area: 231 Square Feet
- Dimensions: 11x21
Heating
- Forced Air
Cooling
- Central Air
Appliances
- Included: Cooktop, Dishwasher, Disposal, Dryer, Microwave, Refrigerator, Wall Oven, Washer, Water Softener Owned
Features
- Basement: Block,Finished,Full,Walk-Out Access
- Number of fireplaces: 1
- Fireplace features: Gas, Living Room
Interior area
- Total structure area: 2,666
- Total interior livable area: 2,666 sqft
- Finished area above ground: 1,392
- Finished area below ground: 1,043
Property
Parking
- Total spaces: 2
- Parking features: Attached, Asphalt, Garage Door Opener, Insulated Garage
- Attached garage spaces: 2
- Has uncovered spaces: Yes
- Details: Garage Dimensions (18x22)
Accessibility
- Accessibility features: None
Features
- Levels: One
- Stories: 1
- Fencing: Chain Link,Partial,Wood
Lot
- Size: 8,712 sqft
- Dimensions: 68 x 126
- Features: Irregular Lot
Details
- Additional structures: Other
- Foundation area: 1274
- Parcel number: 742212022072
- Zoning description: Residential-Single Family
Construction
Type & style
- Home type: SingleFamily
- Property subtype: Single Family Residence
Materials
- Metal Siding, Block, Frame
- Roof: Asphalt
Condition
- Age of Property: 61
- New construction: No
- Year built: 1964
Utilities & green energy
- Electric: Fuses, Power Company: Rochester Public Utilities
- Gas: Natural Gas
- Sewer: City Sewer/Connected
- Water: City Water/Connected
Community & neighborhood
Location
- Region: Rochester
- Subdivision: Sunrise Estates 1st Sub
HOA & financial
HOA
- Has HOA: No
Other
Other facts
- Road surface type: Paved
Price history
| Date | Event | Price |
|---|---|---|
| 8/23/2023 | Sold | $315,000+5%$118/sqft |
Source: | ||
| 7/24/2023 | Pending sale | $299,900$112/sqft |
Source: | ||
| 7/21/2023 | Listed for sale | $299,900$112/sqft |
Source: | ||
Public tax history
| Year | Property taxes | Tax assessment |
|---|---|---|
| 2024 | $3,462 | $298,700 +9.3% |
| 2023 | -- | $273,300 +5.5% |
| 2022 | $3,258 +9.7% | $259,000 +10.3% |
Find assessor info on the county website
Neighborhood: 55901
Nearby schools
GreatSchools rating
- 4/10Gage Elementary SchoolGrades: PK-5Distance: 0.3 mi
- 5/10John Adams Middle SchoolGrades: 6-8Distance: 0.4 mi
- 5/10John Marshall Senior High SchoolGrades: 8-12Distance: 1.9 mi
Get a cash offer in 3 minutes
Find out how much your home could sell for in as little as 3 minutes with a no-obligation cash offer.
Estimated market value
$338,600

