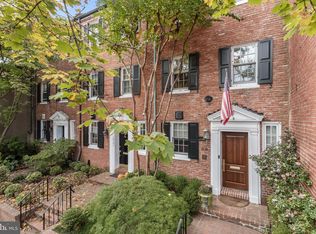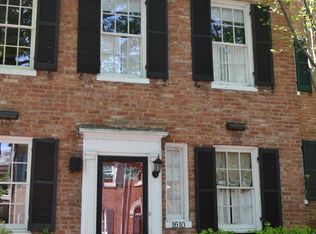Sold for $2,100,000
$2,100,000
1614 34th St NW, Washington, DC 20007
3beds
1,887sqft
Townhouse
Built in 1940
2,499 Square Feet Lot
$2,185,800 Zestimate®
$1,113/sqft
$7,145 Estimated rent
Home value
$2,185,800
$2.05M - $2.34M
$7,145/mo
Zestimate® history
Loading...
Owner options
Explore your selling options
What's special
Welcome to a charming and elegant townhouse nestled in the prestigious neighborhood of Georgetown. This immaculate property offers a perfect blend of historical charm and modern amenities, providing an exceptional living experience in one of the capital's most sought-after locations. The classic red-brick showcases the timeless architecture that Georgetown is renowned for, and the inviting façade is complemented by well-maintained landscaping, adding to the property's curb appeal. The mature trees lining the street and the beautiful ironwork details contribute to the character and charm of the neighborhood. Stepping inside, you'll be greeted by an inviting foyer that leads to the main living areas. The interior boasts a seamless combination of traditional elements and contemporary finishes creating a warm and welcoming atmosphere. The spacious living room is bathed in natural light, thanks to large windows that overlook the tree-lined street. An elegant fireplace adds a touch of coziness and serves as a focal point for the room where high ceilings, and pristine hardwood floors enhance the overall sense of openness and sophistication. The gourmet kitchen is a chef's delight, featuring stainless steel appliances, ample storage, and granite countertops. The kitchen's design strikes a perfect balance between functionality and style, making it a perfect space for culinary adventures and entertaining guests. Adjacent to the kitchen there is a gracious dining area perfect for hosting intimate dinners or larger gatherings. The space is well-appointed with tasteful lighting fixtures and offers a seamless flow from the kitchen. Ascending the staircase, you'll find the luxurious bedrooms on the upper floors. The master suite is a tranquil retreat with an en-suite bathroom that exudes relaxation and elegance. Other bedrooms are generously sized, each offering its own unique charm and comfort. The bathrooms are beautifully designed with modern fixtures and finishes. Marble accents, stylish vanities, and contemporary fittings create a spa-like ambiance, providing a soothing escape from the bustling city life. The property boasts a private and serene backyard oasis, perfect for outdoor entertaining or enjoying a peaceful moment surrounded by nature. The hardscaped patio provides a cozy space for al fresco dining or simply lounging in the fresh air. The full-size garage fits a Chevrolet Suburban or similar sized car ensuring easy parking no matter the time of day. This home offers an exceptional opportunity to own a piece of Georgetown's rich history while enjoying the modern comforts of an updated townhouse. This property is a rare gem that perfectly encapsulates the essence of Georgetown living. Don't miss your chance to call this exquisite address your home!
Zillow last checked: 8 hours ago
Listing updated: May 22, 2024 at 03:47am
Listed by:
Henry Harries 703-447-5672,
Compass,
Listing Team: Home Keys Team
Bought with:
Russell Firestone
TTR Sotheby's International Realty
Source: Bright MLS,MLS#: DCDC2105882
Facts & features
Interior
Bedrooms & bathrooms
- Bedrooms: 3
- Bathrooms: 3
- Full bathrooms: 2
- 1/2 bathrooms: 1
- Main level bathrooms: 1
Basement
- Area: 0
Heating
- Radiator, Baseboard, Electric
Cooling
- Central Air, Electric
Appliances
- Included: Dishwasher, Disposal, Microwave, Refrigerator, Cooktop, Washer/Dryer Stacked, Oven, Gas Water Heater
- Laundry: Washer In Unit, Dryer In Unit, Has Laundry
Features
- Built-in Features, Ceiling Fan(s), Crown Molding, Dining Area, Kitchen - Gourmet, Primary Bath(s), Soaking Tub, Walk-In Closet(s)
- Flooring: Hardwood, Other, Wood
- Doors: French Doors
- Windows: Skylight(s)
- Has basement: No
- Number of fireplaces: 2
- Fireplace features: Brick, Gas/Propane, Mantel(s), Wood Burning
Interior area
- Total structure area: 1,887
- Total interior livable area: 1,887 sqft
- Finished area above ground: 1,887
- Finished area below ground: 0
Property
Parking
- Total spaces: 1
- Parking features: Garage Faces Rear, Oversized, Other, Garage Door Opener, Storage, Detached
- Garage spaces: 1
Accessibility
- Accessibility features: None
Features
- Levels: Three
- Stories: 3
- Patio & porch: Patio
- Pool features: None
Lot
- Size: 2,499 sqft
- Features: Urban Land-Sassafras-Chillum
Details
- Additional structures: Above Grade, Below Grade
- Parcel number: 1277//0204
- Zoning: R-20
- Special conditions: Standard
Construction
Type & style
- Home type: Townhouse
- Architectural style: Federal
- Property subtype: Townhouse
Materials
- Brick
- Foundation: Other
Condition
- New construction: No
- Year built: 1940
Utilities & green energy
- Sewer: Public Sewer
- Water: Public
Community & neighborhood
Location
- Region: Washington
- Subdivision: Georgetown
Other
Other facts
- Listing agreement: Exclusive Right To Sell
- Ownership: Fee Simple
Price history
| Date | Event | Price |
|---|---|---|
| 5/15/2024 | Sold | $2,100,000-8.5%$1,113/sqft |
Source: | ||
| 7/27/2023 | Listed for sale | $2,295,000+23.1%$1,216/sqft |
Source: | ||
| 3/27/2020 | Sold | $1,865,000-4.4%$988/sqft |
Source: Public Record Report a problem | ||
| 2/4/2020 | Pending sale | $1,950,000$1,033/sqft |
Source: Keller Williams Realty Falls Church #DCDC451700 Report a problem | ||
| 12/5/2019 | Listed for sale | $1,950,000+41.3%$1,033/sqft |
Source: Keller Williams Realty Falls Church #DCDC451700 Report a problem | ||
Public tax history
| Year | Property taxes | Tax assessment |
|---|---|---|
| 2025 | $16,704 +5.1% | $1,965,230 +5.1% |
| 2024 | $15,894 +2.6% | $1,869,850 +2.6% |
| 2023 | $15,496 +1.4% | $1,823,050 +1.4% |
Find assessor info on the county website
Neighborhood: Georgetown
Nearby schools
GreatSchools rating
- 10/10Hyde-Addison Elementary SchoolGrades: PK-5Distance: 0.3 mi
- 6/10Hardy Middle SchoolGrades: 6-8Distance: 0.3 mi
- 7/10Jackson-Reed High SchoolGrades: 9-12Distance: 2.7 mi
Schools provided by the listing agent
- District: District Of Columbia Public Schools
Source: Bright MLS. This data may not be complete. We recommend contacting the local school district to confirm school assignments for this home.
Sell with ease on Zillow
Get a Zillow Showcase℠ listing at no additional cost and you could sell for —faster.
$2,185,800
2% more+$43,716
With Zillow Showcase(estimated)$2,229,516

