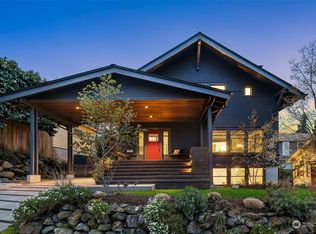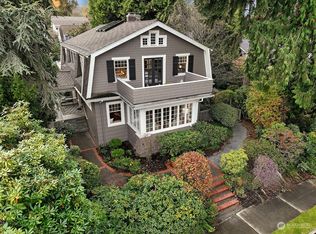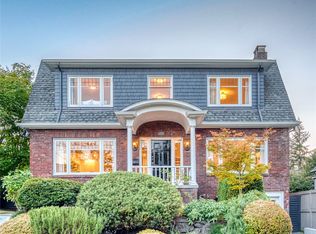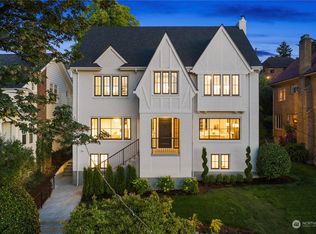Sold
Listed by:
Shawna Ader,
Windermere Real Estate Midtown,
Amy Sajer,
Windermere Real Estate Midtown
Bought with: Realogics Sotheby's Int'l Rlty
$2,950,000
1614 21st Avenue E, Seattle, WA 98112
4beds
3,580sqft
Single Family Residence
Built in 1922
6,560.14 Square Feet Lot
$2,863,300 Zestimate®
$824/sqft
$6,129 Estimated rent
Home value
$2,863,300
$2.63M - $3.12M
$6,129/mo
Zestimate® history
Loading...
Owner options
Explore your selling options
What's special
A singular, impeccable illustration of Seattle's architectural history - magnificent Ellsworth Storey-designed Arts & Crafts home with a nod to the Prairie School. A bespoke residence offering unparalleled attention to detail. Level entry opens to glorious light filled living spaces spilling out to stunning gardens, courtyards & patios. Meticulously re-crafted to the highest standards. Modern amenities include a luxurious main floor primary, featuring abundant built-ins. Fabulous cook's kitchen boasts gourmet appliances, natural stone counters and two walk-in pantries. Extensive JAS remodeling including expansive media, luxe kitchenette and craft + hobby room that would make Martha Stewart envious. A truly peaceful, verdant in-city retreat!
Zillow last checked: 8 hours ago
Listing updated: July 20, 2024 at 07:30am
Listed by:
Shawna Ader,
Windermere Real Estate Midtown,
Amy Sajer,
Windermere Real Estate Midtown
Bought with:
Leslie Dickinson, 102574
Realogics Sotheby's Int'l Rlty
Source: NWMLS,MLS#: 2249875
Facts & features
Interior
Bedrooms & bathrooms
- Bedrooms: 4
- Bathrooms: 3
- Full bathrooms: 1
- 3/4 bathrooms: 1
- 1/2 bathrooms: 1
- Main level bathrooms: 2
- Main level bedrooms: 2
Primary bedroom
- Level: Main
Bedroom
- Level: Main
Bedroom
- Level: Lower
Bedroom
- Level: Lower
Bathroom three quarter
- Level: Main
Bathroom full
- Level: Lower
Other
- Level: Main
Dining room
- Level: Main
Entry hall
- Level: Main
Other
- Level: Lower
Family room
- Level: Lower
Kitchen with eating space
- Level: Main
Living room
- Level: Main
Utility room
- Level: Main
Heating
- Fireplace(s), Radiant
Cooling
- None
Appliances
- Included: Dishwashers_, Double Oven, Dryer(s), GarbageDisposal_, Microwaves_, Refrigerators_, StovesRanges_, Washer(s), Dishwasher(s), Garbage Disposal, Microwave(s), Refrigerator(s), Stove(s)/Range(s), Water Heater: Gas - Tankless, Water Heater Location: Basement
Features
- Bath Off Primary, Dining Room, Walk-In Pantry
- Flooring: Ceramic Tile, Hardwood, Carpet
- Doors: French Doors
- Windows: Skylight(s)
- Basement: Finished
- Number of fireplaces: 1
- Fireplace features: Electric, Main Level: 1, Fireplace
Interior area
- Total structure area: 3,580
- Total interior livable area: 3,580 sqft
Property
Parking
- Total spaces: 2
- Parking features: RV Parking, Attached Carport, Driveway, Attached Garage, Off Street
- Attached garage spaces: 2
- Has carport: Yes
Features
- Levels: One
- Stories: 1
- Entry location: Main
- Patio & porch: Ceramic Tile, Hardwood, Wall to Wall Carpet, Second Kitchen, Bath Off Primary, Dining Room, French Doors, Security System, Skylight(s), Sprinkler System, Walk-In Closet(s), Walk-In Pantry, Fireplace, Water Heater
- Has view: Yes
- View description: Territorial
Lot
- Size: 6,560 sqft
- Features: Curbs, Paved, Sidewalk, Cable TV, Fenced-Fully, Gated Entry, High Speed Internet, Irrigation, Outbuildings, Patio, RV Parking, Sprinkler System
- Topography: Level,PartialSlope
- Residential vegetation: Fruit Trees, Garden Space
Details
- Parcel number: 3592500661
- Special conditions: Standard
Construction
Type & style
- Home type: SingleFamily
- Architectural style: Traditional
- Property subtype: Single Family Residence
Materials
- Stucco
- Foundation: Poured Concrete
- Roof: Tile
Condition
- Very Good
- Year built: 1922
Utilities & green energy
- Electric: Company: Seattle City Light
- Sewer: Sewer Connected, Company: Seattle Combined Utilities
- Water: Public, Company: Seattle Combined Utilities
- Utilities for property: Comcast, Comcast
Community & neighborhood
Security
- Security features: Security System
Location
- Region: Seattle
- Subdivision: North Capitol Hill
Other
Other facts
- Listing terms: Cash Out,Conventional
- Cumulative days on market: 315 days
Price history
| Date | Event | Price |
|---|---|---|
| 7/18/2024 | Sold | $2,950,000$824/sqft |
Source: | ||
| 6/18/2024 | Pending sale | $2,950,000$824/sqft |
Source: | ||
| 6/13/2024 | Listed for sale | $2,950,000+58.6%$824/sqft |
Source: | ||
| 5/16/2017 | Sold | $1,860,000+9.4%$520/sqft |
Source: NWMLS #1113281 | ||
| 5/9/2017 | Pending sale | $1,700,000$475/sqft |
Source: Gerrard Beattie & Knapp #1113281 | ||
Public tax history
| Year | Property taxes | Tax assessment |
|---|---|---|
| 2024 | $19,815 +8.3% | $2,052,000 +5.7% |
| 2023 | $18,303 +3.7% | $1,941,000 -7.1% |
| 2022 | $17,657 +6.8% | $2,090,000 +16.2% |
Find assessor info on the county website
Neighborhood: Capitol Hill
Nearby schools
GreatSchools rating
- 9/10Stevens Elementary SchoolGrades: K-5Distance: 0.2 mi
- 7/10Edmonds S. Meany Middle SchoolGrades: 6-8Distance: 0.8 mi
- 8/10Garfield High SchoolGrades: 9-12Distance: 2 mi
Schools provided by the listing agent
- Elementary: Stevens
- Middle: Meany Mid
- High: Garfield High
Source: NWMLS. This data may not be complete. We recommend contacting the local school district to confirm school assignments for this home.
Sell for more on Zillow
Get a free Zillow Showcase℠ listing and you could sell for .
$2,863,300
2% more+ $57,266
With Zillow Showcase(estimated)
$2,920,566


