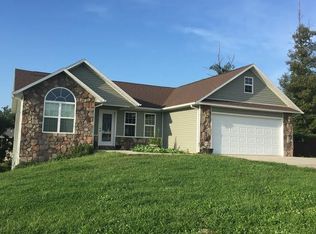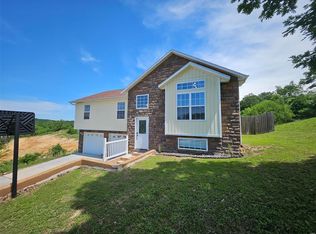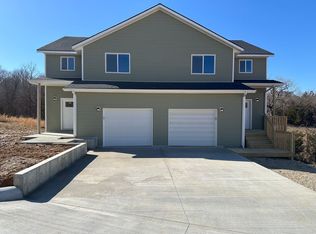Closed
Listing Provided by:
Alyssa Erb 573-451-2020,
Fathom Realty MO, LLC,
Justin Varner 573-586-6119,
Fathom Realty MO, LLC
Bought with: Fathom Realty MO, LLC
Price Unknown
16138 Haidyn Rd, Saint Robert, MO 65584
4beds
2,746sqft
Single Family Residence
Built in 2012
0.39 Acres Lot
$286,500 Zestimate®
$--/sqft
$2,110 Estimated rent
Home value
$286,500
$272,000 - $301,000
$2,110/mo
Zestimate® history
Loading...
Owner options
Explore your selling options
What's special
Welcome to your dream home! This four bed, three bath home offers a spacious, open-concept living room and kitchen, ideal for entertaining guests or cozy gatherings. The centerpiece of the living area is a stunning electric fireplace, adding both charm and warmth to the space. The kitchen features ample cabinet space, new stainless steel appliances, and a convenient breakfast bar with an adjoining dining area. With the seamless flow between the kitchen and living area, you'll never miss a moment with loved ones while cooking up your favorite dishes. The master bedroom boasts ample natural light, a spacious layout, and no shortage of storage. The ensuite bathroom is a true sanctuary, featuring a separate shower and jetted soaking tub, perfect for unwinding after a long day. Step outside to discover your own private oasis with a fenced-in yard, offering privacy for outdoor activities or relaxation. Don't miss the opportunity to make this house your own and schedule your showing today!
Zillow last checked: 8 hours ago
Listing updated: April 28, 2025 at 06:35pm
Listing Provided by:
Alyssa Erb 573-451-2020,
Fathom Realty MO, LLC,
Justin Varner 573-586-6119,
Fathom Realty MO, LLC
Bought with:
Jay B Justus, 2007013145
Fathom Realty MO, LLC
Source: MARIS,MLS#: 24014966 Originating MLS: Pulaski County Board of REALTORS
Originating MLS: Pulaski County Board of REALTORS
Facts & features
Interior
Bedrooms & bathrooms
- Bedrooms: 4
- Bathrooms: 3
- Full bathrooms: 3
Heating
- Heat Pump, Electric
Cooling
- Ceiling Fan(s), Central Air, Electric
Appliances
- Included: Electric Water Heater, Dishwasher, Disposal, Microwave, Range, Refrigerator, Stainless Steel Appliance(s)
Features
- Vaulted Ceiling(s), Walk-In Closet(s), Kitchen/Dining Room Combo, Breakfast Bar, Double Vanity, Separate Shower, Entrance Foyer
- Windows: Insulated Windows
- Has basement: No
- Number of fireplaces: 1
- Fireplace features: Electric, Recreation Room, Living Room
Interior area
- Total structure area: 2,746
- Total interior livable area: 2,746 sqft
- Finished area above ground: 1,269
- Finished area below ground: 1,477
Property
Parking
- Total spaces: 2
- Parking features: Attached, Garage
- Attached garage spaces: 2
Features
- Levels: Two
- Patio & porch: Deck
Lot
- Size: 0.39 Acres
- Features: Adjoins Wooded Area
Details
- Additional structures: Shed(s)
- Parcel number: 105.021000001001009
- Special conditions: Standard
Construction
Type & style
- Home type: SingleFamily
- Architectural style: Other,Traditional
- Property subtype: Single Family Residence
Materials
- Stone Veneer, Brick Veneer, Vinyl Siding
Condition
- Year built: 2012
Utilities & green energy
- Sewer: Public Sewer
- Water: Public
- Utilities for property: Electricity Available, Underground Utilities
Community & neighborhood
Security
- Security features: Security System Leased
Location
- Region: Saint Robert
- Subdivision: Castlerock Estates Sub
Other
Other facts
- Listing terms: Cash,Conventional,FHA,Other,USDA Loan,VA Loan
- Ownership: Private
- Road surface type: Asphalt, Concrete
Price history
| Date | Event | Price |
|---|---|---|
| 5/8/2024 | Sold | -- |
Source: | ||
| 4/3/2024 | Pending sale | $245,900$90/sqft |
Source: | ||
| 4/1/2024 | Listed for sale | $245,900+9.3%$90/sqft |
Source: | ||
| 3/14/2023 | Sold | -- |
Source: | ||
| 2/18/2023 | Pending sale | $225,000$82/sqft |
Source: | ||
Public tax history
| Year | Property taxes | Tax assessment |
|---|---|---|
| 2024 | $1,313 +2.4% | $30,178 |
| 2023 | $1,282 +8.4% | $30,178 |
| 2022 | $1,183 +1.1% | $30,178 +0.5% |
Find assessor info on the county website
Neighborhood: 65584
Nearby schools
GreatSchools rating
- 6/10Freedom Elementary SchoolGrades: K-5Distance: 1.9 mi
- 4/106TH GRADE CENTERGrades: 6Distance: 4.7 mi
- 6/10Waynesville Sr. High SchoolGrades: 9-12Distance: 4.7 mi
Schools provided by the listing agent
- Elementary: Waynesville R-Vi
- Middle: Waynesville Middle
- High: Waynesville Sr. High
Source: MARIS. This data may not be complete. We recommend contacting the local school district to confirm school assignments for this home.



