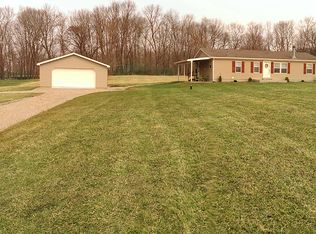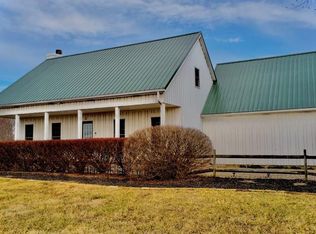Hocking Hills area... gorgeous wooded 8+ acre lot with cabin living! 15 minutes from Circleville; 20 minutes from Chillicothe; 20 minutes from Lancaster. Quiet retreat setting off the beaten path. Covered wrap-around front porch! Open vaulted entry & dining area, kitchen has stainless fridge & stove and a large bar-top eating area. Paneled living area w/propane gas fireplace. Upper level bedroom, loft area. Battery-powered gate onto property, for privacy. 24 x 48 pole barn w/electric & concrete floor. 48' carport on barn. Washer/dryer convey w/property. A unique property... imagine the possibilities!
This property is off market, which means it's not currently listed for sale or rent on Zillow. This may be different from what's available on other websites or public sources.

