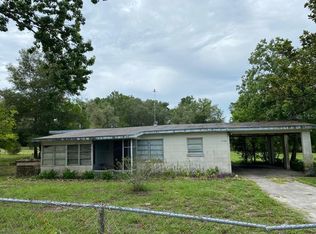Sitting on over two acres amongst mature landscaping and trees, this five bedroom and two bath screen-in pool home is awaiting your magical touch. Open the gate and drive up the lane to home. Walk this beautiful property and think what you would do with all this land. Swing sets, fire pit, vegetable gardens, flower gardens, decorative benches, and statues in the shade under the trees, so much room to make your own oasis. Turn the small building to the left in the back yard into a play house, man cave, mom escape, so many choices. Attached to this building is a fenced dog pen. Maybe turn the building into a pet condo with its fenced in yard. Two car garage sits on the back west end of the property and is being used as storage. Home and property has a chain link fence which you may want to change to a white pvc fence running around the home and property adding privacy. There are two septics on the property and one well. Screen-in brick lanai with pool sporting decorative tiles. Nice. Front entrance has double wooden doors and to add to the county feel double screen doors behind the wooden doors. Sliding glass doors from family room and from dining room out to the backyard. From these rooms, great views of the property. Long front porch that will look awesome with rocking chairs. Side patio to the east side of home. Might just be nice for having breakfast, lunch, dinner, or just relaxing and reading. Must see the barn window shutters in the downstairs bedroom. Unique. Use your imagination, add your special touches, and make this your oasis today. Sit back and enjoy. All rooms and garage sizes are estimated. Buyer and Buyer's agent to verify both room and garage sizes. Parcel R25 222 18 3100 0000 0890 is included in the sell of property making this over 2 acres.
This property is off market, which means it's not currently listed for sale or rent on Zillow. This may be different from what's available on other websites or public sources.
