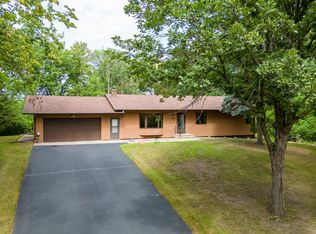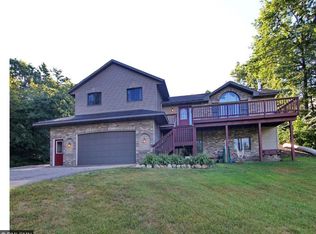Closed
$330,000
16137 Ahrens Hill Rd, Brainerd, MN 56401
3beds
1,935sqft
Single Family Residence
Built in 1988
0.77 Acres Lot
$333,800 Zestimate®
$171/sqft
$1,951 Estimated rent
Home value
$333,800
$287,000 - $387,000
$1,951/mo
Zestimate® history
Loading...
Owner options
Explore your selling options
What's special
Wonderful, quiet neighborhood on the outskirts of town. 3-bedroom 2 bath remodeled home with a new kitchen; quartz counters, tiled backsplash, added custom storage. The main floor bathroom was also renovated with granite, tiled flooring, new ceiling and insulation. The wrap around deck was recently stained and is the perfect place to sit to enjoy the peacefulness of the location.
The home boasts two main floor bedrooms, and an additional bedroom in the walkout lower level, and expansive family room. Beautiful landscaping, privacy, convenience, and an absolutely charming home - this is the perfect property to enjoy your morning coffee listening to the birds chirping from the deck!
Zillow last checked: 8 hours ago
Listing updated: August 26, 2025 at 07:43am
Listed by:
Amanda Lumley 218-330-4151,
Northland Sotheby's International Realty
Bought with:
Jared Finch
NextHome Horizons
Source: NorthstarMLS as distributed by MLS GRID,MLS#: 6693535
Facts & features
Interior
Bedrooms & bathrooms
- Bedrooms: 3
- Bathrooms: 2
- Full bathrooms: 1
- 3/4 bathrooms: 1
Bedroom 1
- Level: Main
- Area: 160.48 Square Feet
- Dimensions: 11.8x13.6
Bedroom 2
- Level: Main
- Area: 147.42 Square Feet
- Dimensions: 11.7x12.6
Bedroom 3
- Level: Lower
- Area: 142.31 Square Feet
- Dimensions: 10.7x13.3
Dining room
- Level: Main
- Area: 148.4 Square Feet
- Dimensions: 14x10.6
Family room
- Level: Lower
- Area: 527.31 Square Feet
- Dimensions: 21.7x24.3
Kitchen
- Level: Main
- Area: 147.06 Square Feet
- Dimensions: 11.4x12.9
Living room
- Level: Main
- Area: 201.78 Square Feet
- Dimensions: 11.4x17.7
Heating
- Forced Air
Cooling
- Central Air
Appliances
- Included: Dishwasher, Dryer, Microwave, Range, Refrigerator, Stainless Steel Appliance(s), Water Softener Owned
Features
- Basement: Block,Daylight,Egress Window(s),Finished,Full,Storage Space,Walk-Out Access
- Number of fireplaces: 1
- Fireplace features: Living Room
Interior area
- Total structure area: 1,935
- Total interior livable area: 1,935 sqft
- Finished area above ground: 1,060
- Finished area below ground: 875
Property
Parking
- Total spaces: 2
- Parking features: Detached, Asphalt, Garage Door Opener
- Garage spaces: 2
- Has uncovered spaces: Yes
- Details: Garage Dimensions (24x24)
Accessibility
- Accessibility features: None
Features
- Levels: One
- Stories: 1
- Patio & porch: Deck, Wrap Around
- Fencing: None
Lot
- Size: 0.77 Acres
- Dimensions: 249 x 190 x irr
- Features: Many Trees
Details
- Additional structures: Additional Garage
- Foundation area: 875
- Parcel number: 99260525
- Zoning description: Residential-Single Family
Construction
Type & style
- Home type: SingleFamily
- Property subtype: Single Family Residence
Materials
- Cedar, Block
- Roof: Asphalt
Condition
- Age of Property: 37
- New construction: No
- Year built: 1988
Utilities & green energy
- Electric: 100 Amp Service
- Gas: Natural Gas
- Sewer: Private Sewer, Tank with Drainage Field
- Water: Private, Well
Community & neighborhood
Location
- Region: Brainerd
- Subdivision: 1st Add Ahrens Hill
HOA & financial
HOA
- Has HOA: No
Other
Other facts
- Road surface type: Paved
Price history
| Date | Event | Price |
|---|---|---|
| 8/25/2025 | Sold | $330,000-5.7%$171/sqft |
Source: | ||
| 7/30/2025 | Pending sale | $350,000$181/sqft |
Source: | ||
| 7/24/2025 | Price change | $350,000+0%$181/sqft |
Source: | ||
| 6/2/2025 | Price change | $349,900-7.9%$181/sqft |
Source: | ||
| 5/5/2025 | Price change | $379,900-2.6%$196/sqft |
Source: | ||
Public tax history
| Year | Property taxes | Tax assessment |
|---|---|---|
| 2024 | $1,343 +12% | $214,941 -3.7% |
| 2023 | $1,199 -1.6% | $223,300 +19.2% |
| 2022 | $1,219 +3.2% | $187,300 +29.9% |
Find assessor info on the county website
Neighborhood: 56401
Nearby schools
GreatSchools rating
- 8/10Lowell Elementary SchoolGrades: K-4Distance: 1.4 mi
- 6/10Forestview Middle SchoolGrades: 5-8Distance: 6.2 mi
- 9/10Brainerd Senior High SchoolGrades: 9-12Distance: 2.6 mi

Get pre-qualified for a loan
At Zillow Home Loans, we can pre-qualify you in as little as 5 minutes with no impact to your credit score.An equal housing lender. NMLS #10287.
Sell for more on Zillow
Get a free Zillow Showcase℠ listing and you could sell for .
$333,800
2% more+ $6,676
With Zillow Showcase(estimated)
$340,476
