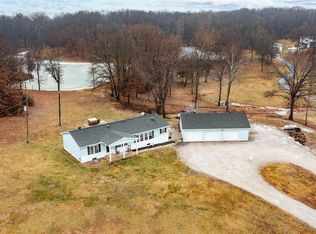Closed
Listing Provided by:
Jen L Teske 618-541-1010,
RE/MAX Alliance
Bought with: Bev George & Associates
$450,000
16136 Vfw Rd, Staunton, IL 62088
3beds
4,663sqft
Single Family Residence
Built in 2001
3 Acres Lot
$493,200 Zestimate®
$97/sqft
$3,353 Estimated rent
Home value
$493,200
$464,000 - $528,000
$3,353/mo
Zestimate® history
Loading...
Owner options
Explore your selling options
What's special
Welcome to your dream property! This impeccably maintained 1-story home on 3 acres, offers endless possibilities for both relaxation & productivity. The open floor plan seamlessly connects the living, dining & kitchen areas, creating an ideal space for entertaining guests & family time. Windows across the back of the home feature picturesque surroundings viewable from the kitchen, living spaces, dining & bedroom. Enjoy beautiful sunsets in the pool or under the pergola. Host sporting events in the custom-designed sports bar in the basement. The 30' x 50' workshop/garage is perfect for DIY enthusiasts, or those needing space for projects. This versatile area offers endless opportunities for creativity & organization. With 3 acres of land, you have the freedom to unleash your imagination & create your own personal oasis. Transform the grounds into a flourishing garden, playground for kids, or great space for 4-legged friends. Showings start Saturday! Schedule your private showing today!
Zillow last checked: 8 hours ago
Listing updated: April 28, 2025 at 05:44pm
Listing Provided by:
Jen L Teske 618-541-1010,
RE/MAX Alliance
Bought with:
Kimberly Hunt, 475185392
Bev George & Associates
Source: MARIS,MLS#: 23039875 Originating MLS: Southwestern Illinois Board of REALTORS
Originating MLS: Southwestern Illinois Board of REALTORS
Facts & features
Interior
Bedrooms & bathrooms
- Bedrooms: 3
- Bathrooms: 5
- Full bathrooms: 3
- 1/2 bathrooms: 2
- Main level bathrooms: 3
- Main level bedrooms: 3
Primary bedroom
- Level: Main
- Area: 240
- Dimensions: 16x15
Bedroom
- Level: Main
- Area: 165
- Dimensions: 15x11
Bedroom
- Level: Main
- Area: 140
- Dimensions: 14x10
Primary bathroom
- Level: Main
- Area: 150
- Dimensions: 15x10
Bathroom
- Level: Main
- Area: 80
- Dimensions: 10x8
Bathroom
- Level: Main
- Area: 40
- Dimensions: 8x5
Bathroom
- Level: Lower
- Area: 65
- Dimensions: 13x5
Bathroom
- Level: Lower
- Area: 48
- Dimensions: 8x6
Bonus room
- Level: Lower
- Area: 260
- Dimensions: 20x13
Bonus room
- Level: Lower
- Area: 130
- Dimensions: 13x10
Breakfast room
- Level: Main
- Area: 168
- Dimensions: 14x12
Dining room
- Level: Main
- Area: 182
- Dimensions: 14x13
Family room
- Level: Main
- Area: 391
- Dimensions: 23x17
Family room
- Level: Lower
- Area: 496
- Dimensions: 31x16
Kitchen
- Level: Main
- Area: 168
- Dimensions: 14x12
Laundry
- Level: Main
- Area: 216
- Dimensions: 18x12
Living room
- Level: Main
- Area: 589
- Dimensions: 31x19
Other
- Level: Lower
- Area: 342
- Dimensions: 19x18
Recreation room
- Level: Lower
- Area: 902
- Dimensions: 41x22
Heating
- Forced Air, Propane
Cooling
- Central Air, Electric
Appliances
- Included: Dishwasher, Double Oven, Gas Range, Gas Oven, Refrigerator, Propane Water Heater
- Laundry: Main Level
Features
- Open Floorplan, Walk-In Closet(s), Breakfast Bar, Eat-in Kitchen, Solid Surface Countertop(s), Double Vanity, Separate Dining
- Basement: Full,Partially Finished,Sleeping Area
- Number of fireplaces: 3
- Fireplace features: Recreation Room, Basement, Family Room, Living Room
Interior area
- Total structure area: 4,663
- Total interior livable area: 4,663 sqft
- Finished area above ground: 2,468
- Finished area below ground: 2,195
Property
Parking
- Total spaces: 2
- Parking features: Attached, Garage
- Attached garage spaces: 2
Features
- Levels: One
- Patio & porch: Patio
- Pool features: Above Ground
Lot
- Size: 3 Acres
- Dimensions: 3 acres
- Features: Adjoins Wooded Area, Level
Details
- Additional structures: Outbuilding
- Parcel number: 0900051906
- Special conditions: Standard
Construction
Type & style
- Home type: SingleFamily
- Architectural style: Ranch,Traditional
- Property subtype: Single Family Residence
Materials
- Brick
Condition
- Year built: 2001
Utilities & green energy
- Sewer: Septic Tank, Lift System
- Water: Well
- Utilities for property: Natural Gas Available
Community & neighborhood
Location
- Region: Staunton
- Subdivision: Not In Subdivison
Other
Other facts
- Listing terms: Cash,Conventional,FHA,VA Loan
- Ownership: Private
- Road surface type: Asphalt
Price history
| Date | Event | Price |
|---|---|---|
| 8/14/2023 | Sold | $450,000$97/sqft |
Source: | ||
| 7/13/2023 | Pending sale | $450,000$97/sqft |
Source: | ||
| 7/8/2023 | Listed for sale | $450,000+5.9%$97/sqft |
Source: | ||
| 3/21/2022 | Sold | $425,000-11.5%$91/sqft |
Source: Public Record Report a problem | ||
| 3/1/2022 | Pending sale | $480,000$103/sqft |
Source: Owner Report a problem | ||
Public tax history
| Year | Property taxes | Tax assessment |
|---|---|---|
| 2024 | $9,437 +25.1% | $151,397 +8% |
| 2023 | $7,546 +4.5% | $140,182 +7% |
| 2022 | $7,219 +79.4% | $131,012 +81.5% |
Find assessor info on the county website
Neighborhood: 62088
Nearby schools
GreatSchools rating
- 8/10Staunton Elementary SchoolGrades: PK-5Distance: 3 mi
- 9/10Staunton Jr High SchoolGrades: 6-8Distance: 3 mi
- 8/10Staunton High SchoolGrades: 9-12Distance: 3 mi
Schools provided by the listing agent
- Elementary: Staunton Dist 6
- Middle: Staunton Dist 6
- High: Staunton
Source: MARIS. This data may not be complete. We recommend contacting the local school district to confirm school assignments for this home.

Get pre-qualified for a loan
At Zillow Home Loans, we can pre-qualify you in as little as 5 minutes with no impact to your credit score.An equal housing lender. NMLS #10287.
