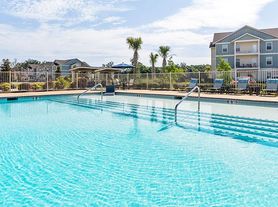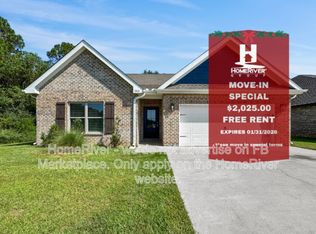Find your home for the holidays so you can wrap up joy and unwrap memories
16136 Furlong Loop, Foley AL
Rent: $2200 Per Month (Housing Vouchers Accepted)
Security Deposit: $2200
HALF OFF 1ST MONTH
Step inside this freshly built 4-bedroom, 2-bath home and feel calm right away. With 1,707 square feet of open, modern space, it's the kind of place that makes life simple and easy. The kitchen shines with stainless-steel appliances and plenty of room to cook and gather, while the cozy bedrooms and soft carpet underfoot make you want to slow down and relax after a long day.
You'll love how the open layout flows, perfect for dinner with friends or quiet nights in. A full-size washer and dryer, 2-car garage, and smart security system keep things effortless and secure. Step outside to your brand-new fenced-in backyard, perfect for weekend barbecues, pets, or just a little extra privacy.
And when you're ready for a little sunshine, the beach is just 10 miles away. Quiet neighborhood, close to the coast so it's the best of both worlds.
Tenant pays all utilities.
Pet's are allowed with a max of two, and there is a $400 pet fee per pet.
House for rent
$2,200/mo
16136 Furlong Loop, Foley, AL 36535
4beds
1,707sqft
Price may not include required fees and charges.
Single family residence
Available now
Cats, dogs OK
Central air
In unit laundry
Attached garage parking
Forced air
What's special
Full-size washer and dryerBrand-new fenced-in backyardCozy bedroomsSoft carpet underfoot
- 123 days |
- -- |
- -- |
Zillow last checked: 9 hours ago
Listing updated: December 04, 2025 at 06:44am
Travel times
Facts & features
Interior
Bedrooms & bathrooms
- Bedrooms: 4
- Bathrooms: 2
- Full bathrooms: 2
Heating
- Forced Air
Cooling
- Central Air
Appliances
- Included: Dishwasher, Dryer, Freezer, Microwave, Oven, Refrigerator, Washer
- Laundry: In Unit
Features
- Flooring: Carpet, Hardwood
Interior area
- Total interior livable area: 1,707 sqft
Property
Parking
- Parking features: Attached
- Has attached garage: Yes
- Details: Contact manager
Features
- Exterior features: Heating system: Forced Air, No Utilities included in rent
Construction
Type & style
- Home type: SingleFamily
- Property subtype: Single Family Residence
Community & HOA
Location
- Region: Foley
Financial & listing details
- Lease term: 1 Year
Price history
| Date | Event | Price |
|---|---|---|
| 10/4/2025 | Price change | $2,200-8.3%$1/sqft |
Source: Zillow Rentals | ||
| 8/20/2025 | Listed for rent | $2,400$1/sqft |
Source: Zillow Rentals | ||
| 7/4/2025 | Sold | $294,990-3.3%$173/sqft |
Source: | ||
| 7/4/2025 | Pending sale | $304,990+1.7%$179/sqft |
Source: | ||
| 7/1/2025 | Price change | $299,990-1.6%$176/sqft |
Source: | ||
Neighborhood: 36535
Nearby schools
GreatSchools rating
- 8/10Magnolia SchoolGrades: PK-6Distance: 3 mi
- 4/10Foley Middle SchoolGrades: 7-8Distance: 2.5 mi
- 7/10Foley High SchoolGrades: 9-12Distance: 1.7 mi

