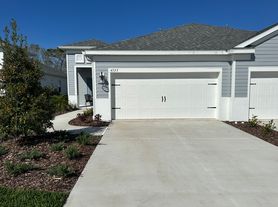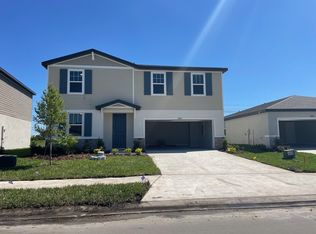This fantastic 2022 BUILD home located within AVIARY at RUTLAND RANCH boasts tons of space PLUS a screened patio and large fenced yard with direct pond views !!
Welcome to your home located within the super community of AVIARY at Rutland Ranch in Parrish Florida! This community boasts many community amenities that include resort style pool, tot-lot, basketball courts, and pickleball courts!
The home offers a cool and coastal feel with the volume ceilings, and gorgeous woodgrain plank- tile that moves through the common areas of home and baths! You will appreciate the spacious dining room and over-sized living room space that offers lovely views out to the fenced backyard and pond.
The kitchen is a chef's dream! There is plenty of counter space plus center island which allows for even more prep space and storage! In addition you have the kitchen pantry and the breakfast bar which is perfect for several stools and has views out to the living room and screened patio. The laundry room is just beyond the kitchen and offers ample space that allows offers direct access to the 2 car garage.
The primary suite is superb with trey ceilings, windows that offer views to the pond and natural light! The en suite is cool and crisp with the quartz counters, dual sinks, stall shower with floor to ceiling tile! The primary closet is again impressive with plenty of storage space!
Bedroom 2 offers a huge closet, raised panels doors and its own en suite with quartz counter vanity, full tub/shower combo and spacious linen closet! The remaining bedrooms are situated toward the front of the home and have spacious closets and direct jack and jill access to the oversized 3rd and final bathroom! This bathroom boasts a large linen closet, dual sinks with large vanity, quartz counter and the tub shower combo with private commode stall!
This home is so IMPRESSIVE and is READY FOR YOU in NOVEMBER 2025 for LONG TERM LEASE!
Please visit the website for all details.
WE DO NOT MARKET ON CRAIGSLIST! WE DO NOT MARKET ON FACEBOOK MARKET PLACE!
*This home is currently occupied. Please do not disturb.
*One time $250 coordination-make ready fee due at lease start
*2 pet max/ domestic dog. Breed restrictions apply within HOA rules and regs. A one time $350 pet deposit per pet and $150 pet app fee per pet. NO PET RENT!
*This owner participates in voucher program.
* Lawn mowing and pest control included.
*Renters insurance required/ if tenant has canine pets/ canine coverage required.
*Long Term rental/ unfurnished
*HOA rules/regs/ deed restrictions apply for Aviary.
*$75 app non refundable fee per all adults 18+A larger deposit could be required depending on application result. Application fees are not refundable. Each person 18 and older must complete their own application for the home.
*Application fees are not refundable. Each person 18 and older must complete their own application for the home.
*One time $250 coordination-make ready fee due at lease start
*In order to schedule a showing you will be asked to provide a copy of photo ID of each person (18 and over) that will be touring with you.
*If an application is submitted, and it has missing information , this can delay the process. Please fully complete application.
** Move in funds are paid in certified funds/ APPLICATION FEES NON REFUNDABLE**
House for rent
$3,199/mo
16136 62nd Gln E, Parrish, FL 34219
4beds
2,200sqft
Price may not include required fees and charges.
Single family residence
Available Mon Nov 3 2025
Cats, dogs OK
-- A/C
In unit laundry
Attached garage parking
-- Heating
What's special
Center islandBreakfast barQuartz counterQuartz countersQuartz counter vanityGorgeous woodgrain plank-tileLarge fenced yard
- 9 days |
- -- |
- -- |
Travel times
Looking to buy when your lease ends?
With a 6% savings match, a first-time homebuyer savings account is designed to help you reach your down payment goals faster.
Offer exclusive to Foyer+; Terms apply. Details on landing page.
Facts & features
Interior
Bedrooms & bathrooms
- Bedrooms: 4
- Bathrooms: 3
- Full bathrooms: 3
Appliances
- Included: Dryer, Washer
- Laundry: In Unit, Shared
Features
- View
- Flooring: Tile
Interior area
- Total interior livable area: 2,200 sqft
Property
Parking
- Parking features: Attached
- Has attached garage: Yes
- Details: Contact manager
Features
- Patio & porch: Patio
- Exterior features: 2022 Build, 3 Bathrooms, All Major Kitchen Appliances, Aviary Community, Basketball Court, Breakfast Bar, Carpet/Tile, Central HVAC/Heat, Community Amenities, Dual Sinks/Vanity in Primary Bathroom, Granite Counters, Kitchen Island, Large Dining Space, Lawn, Oversized Kitchen, Parrish, Pest Control included in rent, Pickleball Courts, Raised Panel Doors, Spacious closets in all Bedrooms, Stainless Appliances, Trey Ceilings-Primary, View Type: Lake/Pond View, Volume Ceilings
- Has private pool: Yes
Details
- Parcel number: 494967559
Construction
Type & style
- Home type: SingleFamily
- Property subtype: Single Family Residence
Community & HOA
Community
- Features: Clubhouse
HOA
- Amenities included: Basketball Court, Pool
Location
- Region: Parrish
Financial & listing details
- Lease term: Contact For Details
Price history
| Date | Event | Price |
|---|---|---|
| 10/8/2025 | Listed for rent | $3,199+6.7%$1/sqft |
Source: Zillow Rentals | ||
| 12/18/2023 | Listing removed | -- |
Source: Zillow Rentals | ||
| 12/1/2023 | Price change | $2,999-3.3%$1/sqft |
Source: Zillow Rentals | ||
| 11/10/2023 | Listed for rent | $3,100-8.1%$1/sqft |
Source: Zillow Rentals | ||
| 2/22/2023 | Listing removed | -- |
Source: Zillow Rentals | ||

