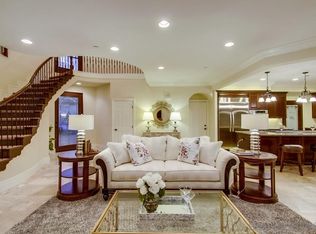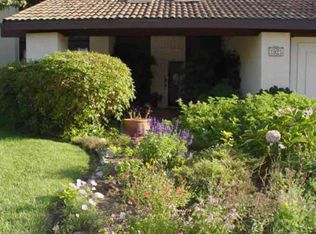Sold for $1,800,000
Listing Provided by:
Ryan White DRE #01387907 ryan@pricelesshome.com,
The Guiltinan Group,
Brian Guiltinan DRE #01210738 619-972-4650,
The Guiltinan Group
Bought with: Compass
$1,800,000
16135 Via Madera Circa E, Rancho Santa Fe, CA 92091
3beds
1,657sqft
Single Family Residence
Built in 1970
5,586 Square Feet Lot
$1,769,500 Zestimate®
$1,086/sqft
$7,820 Estimated rent
Home value
$1,769,500
$1.63M - $1.93M
$7,820/mo
Zestimate® history
Loading...
Owner options
Explore your selling options
What's special
Welcome to this stunning, single-level oasis, nestled in a private setting with no rear neighbors, providing the ultimate in serenity. Just off the golf course, this home boasts floor-to-ceiling windows in the living, dining, and family rooms, bathing the interior in natural light and creating a seamless connection with the outdoors. A formal dining area, sunny breakfast nook, and bright living and family rooms—complete with a cozy fireplace—make this home an entertainer's dream. The brand new kitchen features sleek cabinets, Caesarstone countertop with waterfall edge, a Fisher Paykel built-in fridge, Bosch dishwasher and a gas range. The spacious primary suite, complemented by cathedral ceilings, offers a retreat-like ambiance, while the beautifully remodeled bathrooms and thoughtful layout provide comfort and style. Step outside to a generous patio, perfect for hosting gatherings, overlooking a meticulously maintained lawn and a vibrant garden that adds a splash of color year-round. The home has been meticulously maintained to include new paint inside and out as well as new roof. Experience resort-style living in the desirable La Valle Coastal Club (formerly Morgan Run) community, just a short walk from the golf course and clubhouse. This home combines luxury, tranquility, and convenience, ready for you to move in and enjoy.
Zillow last checked: 8 hours ago
Listing updated: December 18, 2024 at 09:47pm
Listing Provided by:
Ryan White DRE #01387907 ryan@pricelesshome.com,
The Guiltinan Group,
Brian Guiltinan DRE #01210738 619-972-4650,
The Guiltinan Group
Bought with:
Garret Milligan, DRE #01848820
Compass
Source: CRMLS,MLS#: NDP2409534 Originating MLS: California Regional MLS (North San Diego County & Pacific Southwest AORs)
Originating MLS: California Regional MLS (North San Diego County & Pacific Southwest AORs)
Facts & features
Interior
Bedrooms & bathrooms
- Bedrooms: 3
- Bathrooms: 2
- Full bathrooms: 2
- Main level bathrooms: 1
- Main level bedrooms: 1
Primary bedroom
- Features: Main Level Primary
Primary bedroom
- Features: Primary Suite
Bedroom
- Features: Bedroom on Main Level
Bathroom
- Features: Dual Sinks, Quartz Counters, Remodeled, Separate Shower, Upgraded, Walk-In Shower
Kitchen
- Features: Quartz Counters, Remodeled, Self-closing Cabinet Doors, Self-closing Drawers, Updated Kitchen
Other
- Features: Walk-In Closet(s)
Heating
- Electric, Forced Air, Natural Gas
Cooling
- Central Air
Appliances
- Included: Built-In Range, Built-In, Dishwasher, Electric Range, Electric Water Heater, Gas Cooking, Gas Cooktop, Disposal, Gas Range, Gas Water Heater, Microwave, Refrigerator, Range Hood, Vented Exhaust Fan
- Laundry: Electric Dryer Hookup, Gas Dryer Hookup, In Garage
Features
- Beamed Ceilings, Breakfast Area, Ceramic Counters, Cathedral Ceiling(s), Separate/Formal Dining Room, Eat-in Kitchen, Bedroom on Main Level, Main Level Primary, Primary Suite, Walk-In Closet(s)
- Flooring: Carpet, Tile
- Has fireplace: Yes
- Fireplace features: Den, Masonry
- Common walls with other units/homes: No Common Walls
Interior area
- Total interior livable area: 1,657 sqft
- Finished area below ground: 0
Property
Parking
- Total spaces: 4
- Parking features: Driveway, Garage, Garage Door Opener, Off Site, On Site, Off Street, Paved, Public, Private, One Space, On Street
- Attached garage spaces: 2
- Uncovered spaces: 2
Accessibility
- Accessibility features: No Stairs, Parking, Accessible Entrance
Features
- Levels: One
- Stories: 1
- Entry location: 1
- Patio & porch: Concrete, Front Porch, Patio, Porch, Stone
- Pool features: None
- Fencing: Average Condition,Partial,Wood
- Has view: Yes
- View description: Park/Greenbelt, Golf Course, Meadow, Mountain(s), Panoramic
Lot
- Size: 5,586 sqft
- Dimensions: 110 x 70
- Features: Level, Sprinkler System, Yard
Details
- Parcel number: 3021401900
- Zoning: R1
- Special conditions: Standard
Construction
Type & style
- Home type: SingleFamily
- Architectural style: Craftsman,Mediterranean,Spanish
- Property subtype: Single Family Residence
Materials
- Drywall, Stucco, Wood Siding
- Foundation: Concrete Perimeter
- Roof: Composition
Condition
- Turnkey
- New construction: No
- Year built: 1970
Utilities & green energy
- Electric: 220 Volts in Garage, 220 Volts in Kitchen
- Utilities for property: Cable Connected, Electricity Connected, See Remarks, Underground Utilities
Community & neighborhood
Community
- Community features: Curbs, Gutter(s), Sidewalks
Location
- Region: Rancho Santa Fe
HOA & financial
HOA
- Has HOA: Yes
- HOA fee: $100 annually
- Amenities included: Maintenance Grounds
- Association name: The Greens
- Association phone: 858-832-1018
Other
Other facts
- Listing terms: Cash,Conventional
- Road surface type: Paved
Price history
| Date | Event | Price |
|---|---|---|
| 12/10/2024 | Sold | $1,800,000-4%$1,086/sqft |
Source: | ||
| 11/11/2024 | Pending sale | $1,874,900$1,132/sqft |
Source: | ||
| 10/26/2024 | Listed for sale | $1,874,900+104.9%$1,132/sqft |
Source: | ||
| 8/19/2016 | Sold | $915,000-16.8%$552/sqft |
Source: Public Record Report a problem | ||
| 1/20/2016 | Listing removed | $1,100,000$664/sqft |
Source: Coldwell Banker Residential Brokerage - Del Mar #150064508 Report a problem | ||
Public tax history
| Year | Property taxes | Tax assessment |
|---|---|---|
| 2025 | $20,114 +69.1% | $1,800,000 +72.9% |
| 2024 | $11,893 +2.9% | $1,041,106 +2% |
| 2023 | $11,560 +2.2% | $1,020,694 +2% |
Find assessor info on the county website
Neighborhood: 92091
Nearby schools
GreatSchools rating
- 8/10Solana Santa Fe Elementary SchoolGrades: K-6Distance: 1 mi
- 8/10Earl Warren Middle SchoolGrades: 7-8Distance: 3.1 mi
- 10/10Torrey Pines High SchoolGrades: 9-12Distance: 2.7 mi
Get a cash offer in 3 minutes
Find out how much your home could sell for in as little as 3 minutes with a no-obligation cash offer.
Estimated market value
$1,769,500

