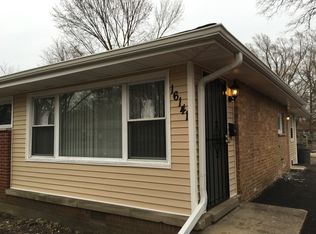Closed
$225,000
16135 Richmond Ave, Markham, IL 60428
5beds
2,420sqft
Single Family Residence
Built in 1956
8,112 Square Feet Lot
$232,900 Zestimate®
$93/sqft
$3,333 Estimated rent
Home value
$232,900
$210,000 - $259,000
$3,333/mo
Zestimate® history
Loading...
Owner options
Explore your selling options
What's special
YOU'VE FOUND AN EXTRAORDINARY AND RARE SOUTH SUBURBAN HOME! YOU'LL BE AMAZED WITH THE SIZE AND FUNCTIONALITY OF THIS GREAT MARKHAM ESTATE. THIS GREAT PROPERTY HAS EVERYTHING YOU NEED, INCLUDING 5 SPACIOUS BEDROOMS, 3 FULL BATHS, A 2-CAR GARAGE, AND A SPACIOUS GATED YARD. YOU'LL HAVE MULTIPLE ROOMS FOR ENTERTAINMENT, INCLUDING A LIVING ROOM, FORMAL DINING ROOM, AND A HUGE FAMILY ROOM ADJACENT TO THE KITCHEN. THE 2ND FLOOR MASTER SUITE FEATURES A 20X15 BEDROOM, A 10X10 MASTER BATH, AND A PRIVATE BALCONY OVERLOOKING THE BACKYARD. THE TOP-OF-THE-LINE AMENITIES OF THIS HOME MAKE IT A MUST SEE! SELLING AS-IS; SCHEDULE YOUR APPOINTMENT TODAY!
Zillow last checked: 8 hours ago
Listing updated: January 28, 2025 at 09:43am
Listing courtesy of:
Randall Glenn 312-752-7415,
Grandview Realty, LLC
Bought with:
Cindy Greenman
@properties Christie's International Real Estate
Source: MRED as distributed by MLS GRID,MLS#: 12203900
Facts & features
Interior
Bedrooms & bathrooms
- Bedrooms: 5
- Bathrooms: 3
- Full bathrooms: 3
Primary bedroom
- Features: Flooring (Carpet), Bathroom (Full)
- Level: Second
- Area: 315 Square Feet
- Dimensions: 21X15
Bedroom 2
- Features: Flooring (Carpet)
- Level: Second
- Area: 168 Square Feet
- Dimensions: 14X12
Bedroom 3
- Features: Flooring (Carpet)
- Level: Second
- Area: 126 Square Feet
- Dimensions: 14X9
Bedroom 4
- Features: Flooring (Carpet)
- Level: Main
- Area: 140 Square Feet
- Dimensions: 14X10
Bedroom 5
- Features: Flooring (Carpet)
- Level: Main
- Area: 132 Square Feet
- Dimensions: 11X12
Dining room
- Features: Flooring (Hardwood)
- Level: Lower
- Area: 130 Square Feet
- Dimensions: 10X13
Family room
- Features: Flooring (Carpet)
- Level: Main
- Area: 486 Square Feet
- Dimensions: 27X18
Kitchen
- Features: Flooring (Other)
- Level: Main
- Area: 144 Square Feet
- Dimensions: 16X9
Living room
- Features: Flooring (Other)
- Level: Main
- Area: 280 Square Feet
- Dimensions: 14X20
Storage
- Features: Flooring (Other)
- Level: Main
- Area: 40 Square Feet
- Dimensions: 4X10
Heating
- Natural Gas, Forced Air
Cooling
- Central Air
Appliances
- Included: Range, Microwave, Dishwasher, Refrigerator, Washer, Dryer
Features
- Basement: None
Interior area
- Total structure area: 0
- Total interior livable area: 2,420 sqft
Property
Parking
- Total spaces: 2
- Parking features: On Site, Attached, Garage
- Attached garage spaces: 2
Accessibility
- Accessibility features: No Disability Access
Features
- Stories: 1
Lot
- Size: 8,112 sqft
Details
- Parcel number: 28241080020000
- Special conditions: None
Construction
Type & style
- Home type: SingleFamily
- Property subtype: Single Family Residence
Materials
- Vinyl Siding, Brick
Condition
- New construction: No
- Year built: 1956
Utilities & green energy
- Sewer: Public Sewer
- Water: Public
Community & neighborhood
Location
- Region: Markham
Other
Other facts
- Listing terms: Conventional
- Ownership: Fee Simple
Price history
| Date | Event | Price |
|---|---|---|
| 1/27/2025 | Sold | $225,000-3%$93/sqft |
Source: | ||
| 12/19/2024 | Contingent | $232,000$96/sqft |
Source: | ||
| 12/6/2024 | Listed for sale | $232,000$96/sqft |
Source: | ||
| 11/14/2024 | Contingent | $232,000$96/sqft |
Source: | ||
| 11/6/2024 | Listed for sale | $232,000+16%$96/sqft |
Source: | ||
Public tax history
| Year | Property taxes | Tax assessment |
|---|---|---|
| 2023 | $9,640 +9.6% | $19,999 +41% |
| 2022 | $8,793 +2.3% | $14,187 |
| 2021 | $8,593 +0.2% | $14,187 |
Find assessor info on the county website
Neighborhood: 60428
Nearby schools
GreatSchools rating
- 3/10Highlands Elementary SchoolGrades: PK-5Distance: 1.3 mi
- 3/10Prairie-Hills Junior High SchoolGrades: 6-8Distance: 0.3 mi
- 3/10Hillcrest High SchoolGrades: 9-12Distance: 2 mi
Schools provided by the listing agent
- District: 144
Source: MRED as distributed by MLS GRID. This data may not be complete. We recommend contacting the local school district to confirm school assignments for this home.

Get pre-qualified for a loan
At Zillow Home Loans, we can pre-qualify you in as little as 5 minutes with no impact to your credit score.An equal housing lender. NMLS #10287.
Sell for more on Zillow
Get a free Zillow Showcase℠ listing and you could sell for .
$232,900
2% more+ $4,658
With Zillow Showcase(estimated)
$237,558