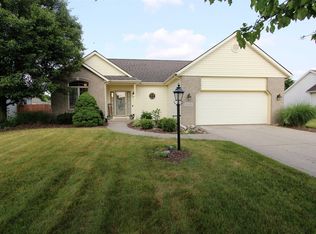This custom home is simply pristine! The outside is landscaped and is begging for a dinner party in the beautiful fenced in backyard! The shed is perfect for storing your lawn equipment or other outdoor fun things. Inside, you will find a beautiful home. The great room has a beautiful fireplace and trey ceiling. The kitchen has all stainless steel appliances that stay with the home and plenty of room in the cabinets for all your dishes and gadgets. The dining room is open to the kitchen and has plenty of room for a large dining room table for those friends and family gatherings. The master suite has a large walk-in closet, jet garden tub, separate shower and double sinks. The two other bedrooms are nicely-sized and have large closets. The fully finished daylight basement would be perfect for a game room or a theater room! The two month old washer and dryer stay with the home! The garage has plenty of extra storage space. There is a playground in the neighborhood that is within walking distance of this home. You also have the option to join the association pool! You will not want to miss this home!
This property is off market, which means it's not currently listed for sale or rent on Zillow. This may be different from what's available on other websites or public sources.

