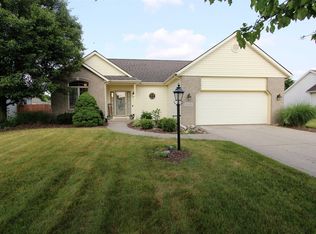Enjoy majestic sunsets mirrored by the pond below in this beautiful 3 bedroom 2 bath ranch on .28 acres. You can enjoy these views from the large 16’x14’ deck, sun room, living room or master bedroom. This spacious ranch has 10’ ceilings, an open concept and yet homey and cozy as well. As you enter you’ll notice the large windows overlooking the pond from the living room and office/dining room to the left. Unique features include arched headers and a whole house ready vacuum system. Master bedroom has trayed ceiling, 9’x5’ walk in closet and 11’x9’ en suite. One guest bedroom has vaulted ceiling and arched window. Located in the coveted Carroll school district. New (2019) Trane 95% efficient furnace and AC. Also a new (2022) Richmond 40 gallon gas water heater. Open to buyers agent commission of 3%.
This property is off market, which means it's not currently listed for sale or rent on Zillow. This may be different from what's available on other websites or public sources.

