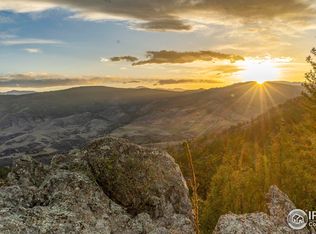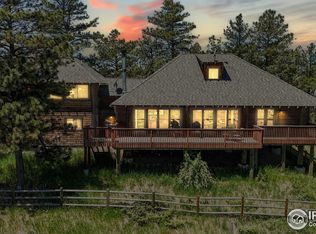One of the last 40 acre properties in Redstone Canyon at the end of the road. Stunning mountain views of Longs Peak and city lights. Set in the corner of Redstone Canyon with a 1/2 mile of Lory State Park frontage and numerous hiking trails at your door. Diverse terrain with large ponderosa pines, rock outcroppings and meadows. Only 25 minutes to Ft. Collins or Loveland, with the driveway already in to a nice building site. Enjoy the abundant wildlife in a beautiful mountain setting.
This property is off market, which means it's not currently listed for sale or rent on Zillow. This may be different from what's available on other websites or public sources.

