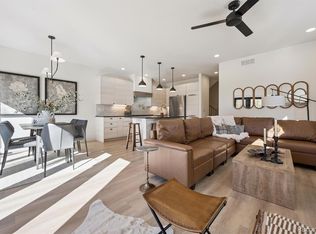Sold for $235,000
$235,000
16130 Mt Vernon Road, Golden, CO 80401
3beds
1,157sqft
Single Family Residence
Built in 1908
8,784 Square Feet Lot
$-- Zestimate®
$203/sqft
$2,495 Estimated rent
Home value
Not available
Estimated sales range
Not available
$2,495/mo
Zestimate® history
Loading...
Owner options
Explore your selling options
What's special
Charming Fix & Flip Opportunity in Golden – Your Dream Project Awaits!
?? Location, Potential, and Charm! ??
Step into a piece of Golden’s history with this delightful corner lot home that has been cherished by the same family for over a century. This diamond in the rough features 3 spacious bedrooms and 1 bathroom, offering a fantastic floor plan that is just waiting for your creative touch.
Imagine the possibilities with the expansive parcel and high ceilings in the crawlspace that can easily be transformed into a stunning basement, adding even more value to this already promising property. Whether you’re an experienced investor or a passionate DIY enthusiast, this is your chance to make your mark in one of Colorado’s most sought-after locations.
Highlights:
Prime Corner Lot with abundant natural light and outdoor space
High Ceilings – Perfect for creating a beautiful basement retreat
Close proximity to scenic trails, vibrant dining, and cultural hotspots
Quick access to the Flat Irons Mall and breathtaking mountain views
Embrace the Golden lifestyle with endless recreational opportunities at your doorstep! This is a rare chance to revitalize a historic home while enjoying all the benefits of modern living.
This property is being sold as-is, allowing you to bring your vision to life without restrictions. Don’t let this remarkable opportunity slip away – schedule your private tour today and start planning your dream renovation.
Your future in Golden starts here, and the possibilities are limitless!
3D Zillow Tour - https://www.zillow.com/view-imx/cf9a1c95-497f-44e8-a0ae-698a3251fbb8?setAttribution=mls&wl=true&initialViewType=pano&utm_source=dashboard
Zillow last checked: 8 hours ago
Listing updated: December 23, 2024 at 03:57pm
Listed by:
Kasia Vermiglio 303-870-3303,
Humble Bee Realty LLC
Bought with:
Kasia Vermiglio, 100047166
Humble Bee Realty LLC
Source: REcolorado,MLS#: 6431085
Facts & features
Interior
Bedrooms & bathrooms
- Bedrooms: 3
- Bathrooms: 1
- Full bathrooms: 1
- Main level bathrooms: 1
- Main level bedrooms: 3
Bedroom
- Level: Main
Bedroom
- Level: Main
Bedroom
- Level: Main
Bathroom
- Level: Main
Kitchen
- Level: Main
Living room
- Level: Main
Heating
- Forced Air
Cooling
- None
Features
- Flooring: Carpet
- Basement: Crawl Space
Interior area
- Total structure area: 1,157
- Total interior livable area: 1,157 sqft
- Finished area above ground: 1,157
Property
Parking
- Total spaces: 6
- Details: Off Street Spaces: 5, RV Spaces: 1
Features
- Levels: One
- Stories: 1
- Exterior features: Private Yard
Lot
- Size: 8,784 sqft
- Features: Corner Lot
- Residential vegetation: Mixed
Details
- Parcel number: 150550
- Zoning: R-2
- Special conditions: Standard
Construction
Type & style
- Home type: SingleFamily
- Architectural style: Traditional
- Property subtype: Single Family Residence
Materials
- Frame, Wood Siding
- Roof: Composition
Condition
- Fixer
- Year built: 1908
Utilities & green energy
- Sewer: Public Sewer
- Water: Public
- Utilities for property: Electricity Connected
Community & neighborhood
Security
- Security features: Carbon Monoxide Detector(s)
Location
- Region: Golden
- Subdivision: Vernon Gardens
Other
Other facts
- Listing terms: Cash,Conventional
- Ownership: Individual
Price history
| Date | Event | Price |
|---|---|---|
| 1/13/2026 | Listing removed | -- |
Source: Owner Report a problem | ||
| 12/10/2025 | Listed for sale | $599,900+155.3%$518/sqft |
Source: Owner Report a problem | ||
| 12/23/2024 | Sold | $235,000-47.8%$203/sqft |
Source: | ||
| 12/6/2024 | Pending sale | $450,000$389/sqft |
Source: | ||
| 11/23/2024 | Listed for sale | $450,000$389/sqft |
Source: | ||
Public tax history
| Year | Property taxes | Tax assessment |
|---|---|---|
| 2024 | $1,747 -0.1% | $19,499 |
| 2023 | $1,749 -1.4% | $19,499 +1.9% |
| 2022 | $1,773 +20.8% | $19,141 -2.8% |
Find assessor info on the county website
Neighborhood: West Pleasant View
Nearby schools
GreatSchools rating
- 3/10Welchester Elementary SchoolGrades: PK-5Distance: 2 mi
- 7/10Bell Middle SchoolGrades: 6-8Distance: 0.7 mi
- 9/10Golden High SchoolGrades: 9-12Distance: 1.7 mi
Schools provided by the listing agent
- Elementary: Welchester
- Middle: Bell
- High: Golden
- District: Jefferson County R-1
Source: REcolorado. This data may not be complete. We recommend contacting the local school district to confirm school assignments for this home.

Get pre-qualified for a loan
At Zillow Home Loans, we can pre-qualify you in as little as 5 minutes with no impact to your credit score.An equal housing lender. NMLS #10287.
