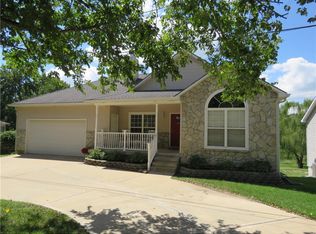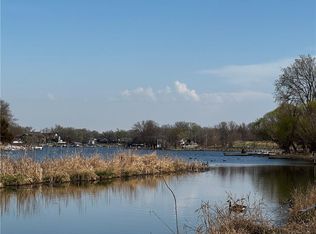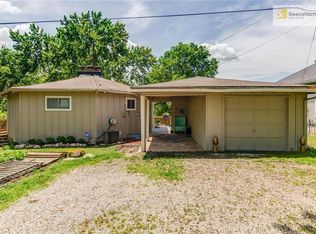Sold
Price Unknown
16130 Gardner East Rd, Gardner, KS 66030
3beds
2,196sqft
Single Family Residence
Built in 2004
7,201 Square Feet Lot
$594,300 Zestimate®
$--/sqft
$2,257 Estimated rent
Home value
$594,300
$553,000 - $636,000
$2,257/mo
Zestimate® history
Loading...
Owner options
Explore your selling options
What's special
Lakeside Getaway with Endless Potential!
Discover the perfect blend of comfort, tranquility, and opportunity with this charming 3-bedroom, 3-bath home overlooking beautiful Gardner Lake. Whether you're looking for a peaceful retreat or an income-generating property, this home delivers.
Inside, the updated kitchen offers modern convenience, while bamboo floors in the kitchen and living area create a warm, inviting feel. The recently updated master bath features luxurious heated floors, adding a spa-like touch. Cozy up by the wood-burning stove on the main level or head downstairs to the finished basement, complete with its own kitchenette and second wood-burning stove—ideal for guests, multi-generational living, or an Airbnb rental.
Step outside onto the expansive deck and take in the breathtaking lake views. Whether you're enjoying a quiet morning coffee or unwinding under the stars, this outdoor space is the perfect escape.
Don’t miss this one-of-a-kind lakeside retreat—a rare find with both serene surroundings and investment potential
Zillow last checked: 8 hours ago
Listing updated: April 29, 2025 at 07:17am
Listing Provided by:
Kevin Holmes 314-779-9729,
Epique Realty
Bought with:
Alyssa Stewart, 00241415
Crown Realty
Source: Heartland MLS as distributed by MLS GRID,MLS#: 2530118
Facts & features
Interior
Bedrooms & bathrooms
- Bedrooms: 3
- Bathrooms: 3
- Full bathrooms: 3
Primary bedroom
- Features: Carpet, Ceiling Fan(s), Walk-In Closet(s)
- Level: Main
Bedroom 2
- Features: Built-in Features, Carpet, Ceiling Fan(s)
- Level: Main
Bedroom 3
- Features: Carpet, Ceiling Fan(s)
- Level: Basement
Primary bathroom
- Features: Ceramic Tiles, Double Vanity, Separate Shower And Tub
- Level: Main
Bathroom 2
- Features: Ceramic Tiles, Quartz Counter, Shower Over Tub
- Level: Main
Bathroom 3
- Features: Built-in Features, Ceramic Tiles, Quartz Counter, Shower Over Tub
- Level: Basement
- Dimensions: 6 x 6
Family room
- Features: Carpet, Wet Bar
- Level: Basement
- Dimensions: 18 x 24
Kitchen
- Features: Quartz Counter, Wood Floor
- Level: Main
Laundry
- Features: Wood Floor
- Level: Main
Living room
- Features: Ceiling Fan(s), Fireplace, Wood Floor
- Level: Main
Workshop
- Level: Basement
- Dimensions: 14 x 31
Heating
- Heat Pump
Cooling
- Heat Pump
Appliances
- Included: Cooktop, Dishwasher, Disposal, Humidifier, Microwave, Built-In Oven, Built-In Electric Oven, Water Purifier, Water Softener
- Laundry: Laundry Closet, Main Level
Features
- Ceiling Fan(s), Custom Cabinets, Vaulted Ceiling(s), Walk-In Closet(s), Wet Bar
- Flooring: Carpet, Ceramic Tile, Wood
- Doors: Storm Door(s)
- Windows: Thermal Windows
- Basement: Basement BR,Finished,Garage Entrance,Radon Mitigation System,Walk-Out Access
- Number of fireplaces: 2
- Fireplace features: Basement, Living Room
Interior area
- Total structure area: 2,196
- Total interior livable area: 2,196 sqft
- Finished area above ground: 1,436
- Finished area below ground: 760
Property
Parking
- Total spaces: 2
- Parking features: Attached, Garage Door Opener, Garage Faces Front
- Attached garage spaces: 2
Features
- Patio & porch: Deck
- Has spa: Yes
- Spa features: Heated
Lot
- Size: 7,201 sqft
- Features: Level
Details
- Parcel number: 2P300000290004
Construction
Type & style
- Home type: SingleFamily
- Architectural style: Traditional
- Property subtype: Single Family Residence
Materials
- Frame, Vinyl Siding
- Roof: Composition
Condition
- Year built: 2004
Utilities & green energy
- Sewer: Other
- Water: Other, Rural
Community & neighborhood
Security
- Security features: Security System, Smoke Detector(s)
Location
- Region: Gardner
- Subdivision: Gardner Lake
Other
Other facts
- Ownership: Estate/Trust
- Road surface type: Paved
Price history
| Date | Event | Price |
|---|---|---|
| 4/28/2025 | Sold | -- |
Source: | ||
| 3/28/2025 | Pending sale | $575,000$262/sqft |
Source: | ||
| 3/17/2025 | Contingent | $575,000$262/sqft |
Source: | ||
| 2/24/2025 | Price change | $575,000-4.2%$262/sqft |
Source: | ||
| 2/7/2025 | Listed for sale | $599,999-12.3%$273/sqft |
Source: | ||
Public tax history
| Year | Property taxes | Tax assessment |
|---|---|---|
| 2024 | $5,493 +12.1% | $40,629 +19.2% |
| 2023 | $4,898 +4% | $34,086 +6.5% |
| 2022 | $4,712 | $32,005 +1.1% |
Find assessor info on the county website
Neighborhood: 66030
Nearby schools
GreatSchools rating
- 5/10Madison Elementary SchoolGrades: PK-4Distance: 1.7 mi
- 6/10Pioneer Ridge Middle SchoolGrades: 5-8Distance: 2.2 mi
- 6/10Gardner Edgerton High SchoolGrades: 9-12Distance: 1.8 mi
Schools provided by the listing agent
- Elementary: Madison
- Middle: Pioneer Ridge
- High: Gardner Edgerton
Source: Heartland MLS as distributed by MLS GRID. This data may not be complete. We recommend contacting the local school district to confirm school assignments for this home.
Get a cash offer in 3 minutes
Find out how much your home could sell for in as little as 3 minutes with a no-obligation cash offer.
Estimated market value
$594,300


