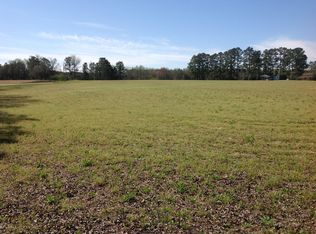Sold for $750,000 on 07/02/24
$750,000
1613 Webbs Chapel Road, Macclesfield, NC 27852
4beds
3,596sqft
Single Family Residence
Built in 2019
17.68 Acres Lot
$755,100 Zestimate®
$209/sqft
$3,189 Estimated rent
Home value
$755,100
Estimated sales range
Not available
$3,189/mo
Zestimate® history
Loading...
Owner options
Explore your selling options
What's special
Once in a lifetime find! Discover your dream home nestled on over 17 acres of serene, and secluded land. This custom-built masterpiece combines rustic charm with modern elegance. With a wonderfully designed 4 bedroom 4 bath main house, a charming 1 bedroom guest house this property provides everything you need for luxurious and practical living. Outside you will find a spacious covered patio, porch and deck to enjoy evenings with family and friends. For the outdoor enthusiast, you'll find almost 8 acres of woods, cleared open areas with fruit trees and plenty of room for a garden. A huge 30 x 40 shop, and several additional outbuildings complete the package. This incredible property is a must see!
Zillow last checked: 8 hours ago
Listing updated: July 02, 2024 at 09:42am
Listed by:
Allyson M Moye 252-230-2641,
Womble Real Estate
Bought with:
Allyson M Moye, 210074
Womble Real Estate
Source: Hive MLS,MLS#: 100447731 Originating MLS: Wilson Board of Realtors
Originating MLS: Wilson Board of Realtors
Facts & features
Interior
Bedrooms & bathrooms
- Bedrooms: 4
- Bathrooms: 4
- Full bathrooms: 4
Primary bedroom
- Level: First
Bedroom 2
- Level: First
Bedroom 3
- Level: First
Bedroom 4
- Level: Second
Bonus room
- Level: Second
Dining room
- Level: First
Great room
- Level: First
Kitchen
- Level: First
Other
- Description: Foyer
- Level: First
Other
- Description: Balcony/Loft
- Level: Second
Heating
- Gas Pack, Heat Pump, Electric
Cooling
- Central Air, Heat Pump
Appliances
- Included: Mini Refrigerator, Gas Oven, Built-In Microwave, Refrigerator, Dishwasher
- Laundry: Dryer Hookup, Washer Hookup, In Hall, Laundry Closet
Features
- Master Downstairs, Walk-in Closet(s), Vaulted Ceiling(s), High Ceilings, Entrance Foyer, Solid Surface, Whole-Home Generator, Kitchen Island, Ceiling Fan(s), Pantry, Walk-in Shower, Blinds/Shades, In-Law Quarters, Walk-In Closet(s)
- Flooring: Carpet, LVT/LVP, Tile
- Doors: Thermal Doors, Storm Door(s)
- Windows: Thermal Windows
- Has fireplace: No
- Fireplace features: None
Interior area
- Total structure area: 3,021
- Total interior livable area: 3,596 sqft
Property
Parking
- Parking features: Unpaved
Features
- Levels: One and One Half
- Stories: 2
- Patio & porch: Covered, Deck, Patio, Porch
- Exterior features: Storm Doors, Thermal Doors
- Fencing: Chain Link
Lot
- Size: 17.68 Acres
- Dimensions: 319 x 1600 x 754 x 1349
Details
- Additional structures: Guest House, Shed(s), Storage, Workshop
- Parcel number: 379296997400
- Zoning: AR-30
- Special conditions: Standard
Construction
Type & style
- Home type: SingleFamily
- Property subtype: Single Family Residence
Materials
- Vinyl Siding
- Foundation: Crawl Space
- Roof: Architectural Shingle
Condition
- New construction: No
- Year built: 2019
Utilities & green energy
- Sewer: Septic Tank
- Water: Public, Well
- Utilities for property: Natural Gas Connected, Water Available
Community & neighborhood
Security
- Security features: Smoke Detector(s)
Location
- Region: Macclesfield
- Subdivision: Not In Subdivision
Other
Other facts
- Listing agreement: Exclusive Right To Sell
- Listing terms: Cash,Conventional,USDA Loan,VA Loan
Price history
| Date | Event | Price |
|---|---|---|
| 7/2/2024 | Sold | $750,000$209/sqft |
Source: | ||
| 6/2/2024 | Pending sale | $750,000$209/sqft |
Source: | ||
| 5/31/2024 | Listed for sale | $750,000$209/sqft |
Source: | ||
Public tax history
Tax history is unavailable.
Neighborhood: 27852
Nearby schools
GreatSchools rating
- 3/10G W Carver ElementaryGrades: PK-5Distance: 3.4 mi
- 5/10South Edgecombe MiddleGrades: 6-8Distance: 2.6 mi
- 2/10Southwest Edgecombe HighGrades: 9-12Distance: 6.6 mi
Schools provided by the listing agent
- Elementary: Carver
- Middle: South Edgecombe
- High: Southwest Edgecombe
Source: Hive MLS. This data may not be complete. We recommend contacting the local school district to confirm school assignments for this home.

Get pre-qualified for a loan
At Zillow Home Loans, we can pre-qualify you in as little as 5 minutes with no impact to your credit score.An equal housing lender. NMLS #10287.
