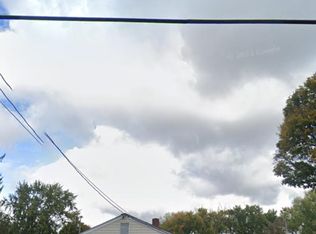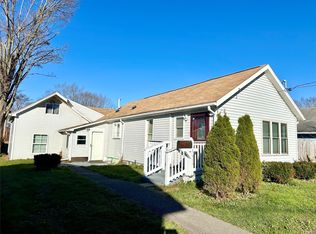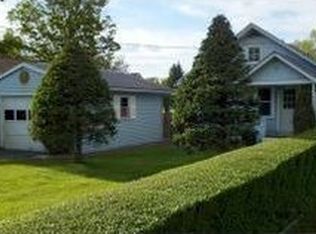Sold for $135,000
$135,000
1613 Vestal Rd, Vestal, NY 13850
2beds
920sqft
Single Family Residence
Built in 1972
6,969.6 Square Feet Lot
$143,500 Zestimate®
$147/sqft
$1,505 Estimated rent
Home value
$143,500
$121,000 - $171,000
$1,505/mo
Zestimate® history
Loading...
Owner options
Explore your selling options
What's special
This 2 bedroom, 2 full bath Vestal Home is brimming with potential; come and see this Vestal home that's just waiting for your personal touch! Room for finishing additional living space on the lower level, complete with generous-sized full bath. The roof was newly installed in 2022. A nice-sized deck overlooks the fully fenced backyard, providing privacy and space for outdoor activities. Two storage sheds for additional outdoor storage, as well as space under the laundry room for outdoor storage. This home is conveniently located close to services, hospitals, Binghamton University, and more and offers comfort and accessibility. Don't miss out on this opportunity to create your dream home! Schedule a tour today!
Zillow last checked: 8 hours ago
Listing updated: April 28, 2025 at 07:11am
Listed by:
Lorelee Schultz,
HOWARD HANNA
Bought with:
Mohammad Hoque, 10401371519
EXIT REALTY HOMEWARD BOUND
Source: GBMLS,MLS#: 329894 Originating MLS: Greater Binghamton Association of REALTORS
Originating MLS: Greater Binghamton Association of REALTORS
Facts & features
Interior
Bedrooms & bathrooms
- Bedrooms: 2
- Bathrooms: 2
- Full bathrooms: 2
Bedroom
- Level: First
- Dimensions: 11x12
Bedroom
- Level: First
- Dimensions: 11x12
Bathroom
- Level: First
- Dimensions: 11x5
Bathroom
- Level: Lower
- Dimensions: 10x8
Bonus room
- Level: Lower
- Dimensions: 23x12 not finished
Bonus room
- Level: Lower
- Dimensions: 23x11 not finished
Dining room
- Level: First
- Dimensions: in kitchen
Kitchen
- Level: First
- Dimensions: 11x15
Laundry
- Level: First
- Dimensions: 12x8 not finished
Living room
- Level: First
- Dimensions: 16x12
Heating
- Electric
Cooling
- Wall/Window Unit(s)
Appliances
- Included: Dryer, Electric Water Heater, Free-Standing Range, Refrigerator, Washer
Features
- Flooring: Carpet, Concrete, Vinyl
Interior area
- Total interior livable area: 920 sqft
- Finished area above ground: 840
- Finished area below ground: 80
Property
Parking
- Parking features: Driveway
Features
- Patio & porch: Deck, Open, Patio
- Exterior features: Deck, Patio, Shed
- Fencing: Yard Fenced
Lot
- Size: 6,969 sqft
- Dimensions: .16 Acres
- Features: Level
Details
- Additional structures: Shed(s)
- Parcel number: 03480015752146
- Zoning: 210
- Zoning description: 210
Construction
Type & style
- Home type: SingleFamily
- Architectural style: Split-Foyer
- Property subtype: Single Family Residence
Materials
- Aluminum Siding
- Foundation: Basement
Condition
- Year built: 1972
Utilities & green energy
- Sewer: Public Sewer
- Water: Public
Community & neighborhood
Location
- Region: Vestal
Other
Other facts
- Listing agreement: Exclusive Right To Sell
- Ownership: OWNER
Price history
| Date | Event | Price |
|---|---|---|
| 1/13/2026 | Listing removed | $1,500$2/sqft |
Source: Zillow Rentals Report a problem | ||
| 12/27/2025 | Listed for rent | $1,500+7.1%$2/sqft |
Source: Zillow Rentals Report a problem | ||
| 12/19/2025 | Listing removed | $1,400$2/sqft |
Source: Zillow Rentals Report a problem | ||
| 12/16/2025 | Listed for rent | $1,400$2/sqft |
Source: Zillow Rentals Report a problem | ||
| 4/18/2025 | Sold | $135,000$147/sqft |
Source: | ||
Public tax history
| Year | Property taxes | Tax assessment |
|---|---|---|
| 2024 | -- | $77,400 +10.1% |
| 2023 | -- | $70,300 +18.2% |
| 2022 | -- | $59,500 +18.1% |
Find assessor info on the county website
Neighborhood: 13850
Nearby schools
GreatSchools rating
- 6/10Vestal Hills Elementary SchoolGrades: K-5Distance: 3.9 mi
- 6/10Vestal Middle SchoolGrades: 6-8Distance: 1 mi
- 7/10Vestal Senior High SchoolGrades: 9-12Distance: 1.2 mi
Schools provided by the listing agent
- Elementary: Vestal Hills
- District: Vestal
Source: GBMLS. This data may not be complete. We recommend contacting the local school district to confirm school assignments for this home.


