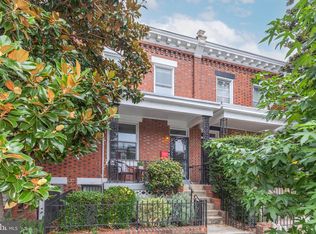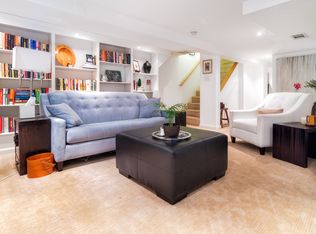Sold for $1,225,000 on 05/02/23
$1,225,000
1613 V St NW, Washington, DC 20009
3beds
1,744sqft
Townhouse
Built in 1909
1,576 Square Feet Lot
$1,282,000 Zestimate®
$702/sqft
$5,046 Estimated rent
Home value
$1,282,000
$1.21M - $1.36M
$5,046/mo
Zestimate® history
Loading...
Owner options
Explore your selling options
What's special
Heartwarming in Feel - Original Detail - Renovated with Good Taste Evident in Each Choice. Kitchen will Invite You to have a Seat and Never Leave - Exposed Brick, Extra Large New Quartz Island for Wining and Dining, High End Custom Cabinetry, Subway Tile, Quality Fixtures and Hardware, Top of the Line Jenn Air high-BTU Gas Range. Wonderful Living Room with Wall of Built-ins - Gracious Separate Dining Room. Warm Original Wood Floors and Molding Throughout. Sunny Owner's Bedroom with Large Walk in Closet, Three Bedrooms on Second Level. Stunning New White Bathroom with Frameless Glass Shower and Heated Marble Floor, Great Design. Fabulous Inlaw Suite with Kitchen and New White Full Bath - Fresh and Modern. Enchanting Large Rear Yard off the Kitchen - Delightfully Landscaped, Brick Patio, Updated Drainage System - your Private Urban Oasis. TWO CAR PARKING! Quality Finishes Everywhere - Top of the Line Replacement Windows - Solid Wood. Newer High Efficiency CAC. Turn of the Century Porchfront Home in Unmatchable Location - Close to Dupont, U St, Logan, Adams Morgan, Shaw - a Few Blocks to Metro. Walk to Traders Joe's, Dog Park, Gym, Vida, Mint, Starbucks, Meridian Hill Park, Shops, Restaurants - Truly in the Heart of The Best of Urban Washington. Open Sunday 1-4
Zillow last checked: 8 hours ago
Listing updated: May 10, 2023 at 04:30pm
Listed by:
Judy Cranford 202-256-6694,
Cranford & Associates
Bought with:
Tyler Garrison, SP98367155
Compass
Source: Bright MLS,MLS#: DCDC2087964
Facts & features
Interior
Bedrooms & bathrooms
- Bedrooms: 3
- Bathrooms: 2
- Full bathrooms: 2
Basement
- Area: 706
Heating
- Radiator, Natural Gas
Cooling
- Central Air, Electric
Appliances
- Included: Microwave, Dishwasher, Disposal, Dryer, Refrigerator, Cooktop, Washer, Gas Water Heater
Features
- Basement: English,Connecting Stairway,Full,Finished,Exterior Entry,Rear Entrance,Interior Entry,Front Entrance
- Has fireplace: No
Interior area
- Total structure area: 2,118
- Total interior livable area: 1,744 sqft
- Finished area above ground: 1,412
- Finished area below ground: 332
Property
Parking
- Total spaces: 2
- Parking features: Off Street
Accessibility
- Accessibility features: None
Features
- Levels: Three
- Stories: 3
- Pool features: None
Lot
- Size: 1,576 sqft
- Features: Urban Land-Sassafras-Chillum
Details
- Additional structures: Above Grade, Below Grade
- Parcel number: 0174//0807
- Zoning: R
- Special conditions: Standard
Construction
Type & style
- Home type: Townhouse
- Architectural style: Federal
- Property subtype: Townhouse
Materials
- Brick
- Foundation: Other
Condition
- Excellent
- New construction: No
- Year built: 1909
Utilities & green energy
- Sewer: Public Sewer
- Water: Public
Community & neighborhood
Location
- Region: Washington
- Subdivision: Dupont
Other
Other facts
- Listing agreement: Exclusive Right To Sell
- Ownership: Fee Simple
Price history
| Date | Event | Price |
|---|---|---|
| 5/2/2023 | Sold | $1,225,000-1.6%$702/sqft |
Source: | ||
| 3/21/2023 | Pending sale | $1,245,000$714/sqft |
Source: | ||
| 3/16/2023 | Listed for sale | $1,245,000+82.7%$714/sqft |
Source: | ||
| 1/1/2015 | Sold | $681,500-14.7%$391/sqft |
Source: | ||
| 6/14/2010 | Sold | $799,000+17.2%$458/sqft |
Source: Public Record Report a problem | ||
Public tax history
| Year | Property taxes | Tax assessment |
|---|---|---|
| 2025 | $9,605 +4.2% | $1,219,890 +4.1% |
| 2024 | $9,218 +0.6% | $1,171,500 +0.8% |
| 2023 | $9,165 +2.2% | $1,162,230 +2.5% |
Find assessor info on the county website
Neighborhood: Adams Morgan
Nearby schools
GreatSchools rating
- 9/10Marie Reed Elementary SchoolGrades: PK-5Distance: 0.2 mi
- 2/10Cardozo Education CampusGrades: 6-12Distance: 0.5 mi
- 6/10Columbia Heights Education CampusGrades: 6-12Distance: 0.8 mi
Schools provided by the listing agent
- District: District Of Columbia Public Schools
Source: Bright MLS. This data may not be complete. We recommend contacting the local school district to confirm school assignments for this home.

Get pre-qualified for a loan
At Zillow Home Loans, we can pre-qualify you in as little as 5 minutes with no impact to your credit score.An equal housing lender. NMLS #10287.
Sell for more on Zillow
Get a free Zillow Showcase℠ listing and you could sell for .
$1,282,000
2% more+ $25,640
With Zillow Showcase(estimated)
$1,307,640
