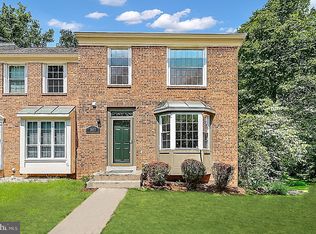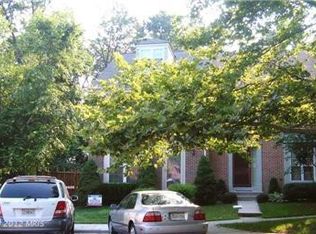Sold for $452,000
$452,000
1613 Tanyard Hill Rd, Gaithersburg, MD 20879
3beds
2,146sqft
Townhouse
Built in 1987
1,980 Square Feet Lot
$472,500 Zestimate®
$211/sqft
$2,678 Estimated rent
Home value
$472,500
$449,000 - $496,000
$2,678/mo
Zestimate® history
Loading...
Owner options
Explore your selling options
What's special
Back on the market! Buyer's financing fell through. Owner is a licensed real estate agent. A beautifully situated home in the desirable and popular community of Woodland Hills which is aptly named because it is nestled in a wooded area that gives it its unique character. Located on a cul-de-sac and backing to deep woods, this house is ready for you to enjoy! Enter the main level to a welcoming and large foyer that leads you to an oversized kitchen with a box bay window next to the table space eating area. The double counters include a desk/workstation for office or schoolwork as well as a counter peninsula to allow for plenty of elbow room for food prep. The main level also features a dedicated dining area as well as the living room with a wood burning fireplace that has glass doors. The sliding glass door in the living room leads to an expansive deck overlooking the rear yard and deep woods. The upper level boasts three bedrooms and two full bathrooms. The primary bedroom has a vaulted ceiling, louvered shutters for the windows and an en-suite bathroom that has a separate shower and bathtub. The lower level is fully finished with a powder room, family room with a wet bar, and a storage area along with the laundry area. The powder room looks like it could be easily upgraded to a full bathroom by adding a shower. French doors lead to a raised slate patio that is protected from the elements by a deck cover on the underside of the deck. The yard is fully fenced with a rear gate for easy access. Woodland Hills is conveniently located close to schools, restaurants, Costco, renovated Montgomery Village shopping center(Aldi, Lidl, BOA, Truist, CVS, Big Lots and Starbucks) and is less than a mile from the new Exit 12 on 270 for easy access.
Zillow last checked: 8 hours ago
Listing updated: March 15, 2024 at 04:22am
Listed by:
Russ Gelston 301-370-6005,
RE/MAX Realty Group,
Co-Listing Agent: Linda L Musselman 301-921-4363,
RE/MAX Realty Group
Bought with:
Paul Marston, 585754
Long & Foster Real Estate, Inc.
Source: Bright MLS,MLS#: MDMC2119156
Facts & features
Interior
Bedrooms & bathrooms
- Bedrooms: 3
- Bathrooms: 4
- Full bathrooms: 2
- 1/2 bathrooms: 2
- Main level bathrooms: 1
Basement
- Area: 748
Heating
- Heat Pump, Electric
Cooling
- Central Air, Electric
Appliances
- Included: Dishwasher, Disposal, Dryer, Exhaust Fan, Ice Maker, Microwave, Double Oven, Oven/Range - Electric, Refrigerator, Washer, Water Heater, Electric Water Heater
Features
- Attic, Ceiling Fan(s), Combination Dining/Living, Floor Plan - Traditional, Eat-in Kitchen, Kitchen - Table Space, Primary Bath(s), Bar
- Flooring: Carpet, Wood
- Windows: Replacement, Screens, Window Treatments
- Basement: Full,Exterior Entry,Rear Entrance,Walk-Out Access,Windows,Connecting Stairway
- Number of fireplaces: 1
- Fireplace features: Glass Doors
Interior area
- Total structure area: 2,244
- Total interior livable area: 2,146 sqft
- Finished area above ground: 1,496
- Finished area below ground: 650
Property
Parking
- Parking features: Parking Lot, On Street
- Has uncovered spaces: Yes
Accessibility
- Accessibility features: None
Features
- Levels: Three
- Stories: 3
- Exterior features: Sidewalks, Street Lights, Tennis Court(s)
- Pool features: Community
- Fencing: Board,Back Yard
Lot
- Size: 1,980 sqft
Details
- Additional structures: Above Grade, Below Grade
- Parcel number: 160901842241
- Zoning: R18
- Special conditions: Standard
Construction
Type & style
- Home type: Townhouse
- Architectural style: Colonial
- Property subtype: Townhouse
Materials
- Frame
- Foundation: Concrete Perimeter, Slab
- Roof: Asbestos Shingle
Condition
- Very Good
- New construction: No
- Year built: 1987
Details
- Builder name: Richmond American
Utilities & green energy
- Sewer: Public Sewer
- Water: Public
- Utilities for property: Cable Available, Underground Utilities
Community & neighborhood
Location
- Region: Gaithersburg
- Subdivision: Woodland Hills
- Municipality: City of Gaithersburg
HOA & financial
HOA
- Has HOA: Yes
- HOA fee: $99 monthly
- Amenities included: Common Grounds, Pool, Tennis Court(s), Tot Lots/Playground
- Services included: Trash, Common Area Maintenance, Management, Pool(s), Reserve Funds, Road Maintenance, Snow Removal
- Association name: WOODLAND HILLS
Other
Other facts
- Listing agreement: Exclusive Right To Sell
- Listing terms: Cash,Conventional,FHA,VA Loan
- Ownership: Fee Simple
Price history
| Date | Event | Price |
|---|---|---|
| 3/15/2024 | Sold | $452,000-1.7%$211/sqft |
Source: | ||
| 3/12/2024 | Pending sale | $460,000$214/sqft |
Source: | ||
| 3/8/2024 | Listed for sale | $460,000$214/sqft |
Source: | ||
| 2/27/2024 | Pending sale | $460,000$214/sqft |
Source: | ||
| 2/7/2024 | Contingent | $460,000$214/sqft |
Source: | ||
Public tax history
| Year | Property taxes | Tax assessment |
|---|---|---|
| 2025 | $4,261 -3.5% | $358,100 +5.5% |
| 2024 | $4,418 +6.3% | $339,500 +5.8% |
| 2023 | $4,158 +8.2% | $320,900 +5.2% |
Find assessor info on the county website
Neighborhood: 20879
Nearby schools
GreatSchools rating
- 2/10Watkins Mill Elementary SchoolGrades: PK-5Distance: 0.2 mi
- 2/10Montgomery Village Middle SchoolGrades: 6-8Distance: 0.6 mi
- 5/10Watkins Mill High SchoolGrades: 9-12Distance: 1.4 mi
Schools provided by the listing agent
- Elementary: Watkins Mill
- Middle: Montgomery Village
- High: Watkins Mill
- District: Montgomery County Public Schools
Source: Bright MLS. This data may not be complete. We recommend contacting the local school district to confirm school assignments for this home.
Get pre-qualified for a loan
At Zillow Home Loans, we can pre-qualify you in as little as 5 minutes with no impact to your credit score.An equal housing lender. NMLS #10287.
Sell with ease on Zillow
Get a Zillow Showcase℠ listing at no additional cost and you could sell for —faster.
$472,500
2% more+$9,450
With Zillow Showcase(estimated)$481,950

