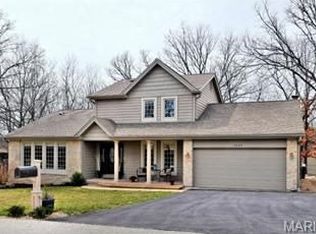Closed
Listing Provided by:
Jason Grote 314-565-0710,
RE/MAX Results,
Tina Marie Jung 314-496-6061,
RE/MAX Results
Bought with: Compass Realty Group
Price Unknown
1613 Rockfern Dr, High Ridge, MO 63049
4beds
4,116sqft
Single Family Residence
Built in 1982
0.35 Acres Lot
$-- Zestimate®
$--/sqft
$3,501 Estimated rent
Home value
Not available
Estimated sales range
Not available
$3,501/mo
Zestimate® history
Loading...
Owner options
Explore your selling options
What's special
Are you ready to discover a stunning residence that seamlessly combines suburban convenience with the serene beauty of nature? This extraordinary property is exactly what you have been searching for. With over 4,100 square feet of thoughtfully designed living space, this multi-level retreat offers breathtaking wooded views that create an unparalleled sense of tranquility. It features four spacious bedrooms and three and a half elegant bathrooms. Imagine stepping out onto your private deck from the primary suite, unwinding in the great room, or enjoying the outdoors on one of the many decks and patios with a walkout basement backing to private woods. This home is truly a luxurious, turn-key masterpiece. Picture yourself preparing gourmet meals in the impressive, recently updated custom kitchen or indulging in the beautifully renovated bathrooms, each equipped with high-quality fixtures that add a touch of elegance to your daily routine. Additional highlights include multiple spacious decks and patios, a new three-car-wide driveway, an oversized two-car garage, a newer HVAC system (2020), and a newer inground sprinkler system. Newer retaining walls, drainage system, windows, and James Hardy siding! Nestled in a prestigious gated community near Highway 44, this magnificent residence is perfectly positioned at the crossroads of High Ridge, Valley Park, and Fenton. Don’t miss this opportunity to explore your ideal retreat where luxury and tranquility converge!
Zillow last checked: 8 hours ago
Listing updated: September 25, 2025 at 10:59am
Listing Provided by:
Jason Grote 314-565-0710,
RE/MAX Results,
Tina Marie Jung 314-496-6061,
RE/MAX Results
Bought with:
Aaron Mueller, 2008032411
Compass Realty Group
Source: MARIS,MLS#: 25057539 Originating MLS: St. Louis Association of REALTORS
Originating MLS: St. Louis Association of REALTORS
Facts & features
Interior
Bedrooms & bathrooms
- Bedrooms: 4
- Bathrooms: 4
- Full bathrooms: 3
- 1/2 bathrooms: 1
- Main level bathrooms: 1
- Main level bedrooms: 1
Heating
- Electric, Forced Air
Cooling
- Ceiling Fan(s), Central Air
Appliances
- Included: Dishwasher, Disposal, Microwave, Double Oven, Free-Standing Gas Oven, Range Hood, Gas Range, Refrigerator, Vented Exhaust Fan
- Laundry: Inside, Laundry Room, Lower Level
Features
- Beamed Ceilings, Breakfast Bar, Ceiling Fan(s), Central Vacuum, Double Vanity, Entrance Foyer, Granite Counters, High Ceilings, High Speed Internet, Lever Faucets, Separate Dining, Separate Shower, Soaking Tub, Stone Counters, Vaulted Ceiling(s), Walk-In Closet(s), Wet Bar
- Flooring: Hardwood
- Doors: Panel Door(s)
- Basement: Concrete,Full,Walk-Out Access
- Number of fireplaces: 2
- Fireplace features: Basement, Gas Log, Great Room, Wood Burning
Interior area
- Total structure area: 4,116
- Total interior livable area: 4,116 sqft
- Finished area above ground: 2,677
- Finished area below ground: 1,439
Property
Parking
- Total spaces: 2
- Parking features: Garage - Attached
- Attached garage spaces: 2
Features
- Levels: Three Or More
- Exterior features: Balcony, Entry Steps/Stairs, Lighting
- Fencing: None
- Has view: Yes
Lot
- Size: 0.35 Acres
- Dimensions: 93/116 x 143/155
- Features: Front Yard, Near Golf Course, Secluded, Views, Wooded
Details
- Parcel number: 031.001.02002014
- Special conditions: Standard
Construction
Type & style
- Home type: SingleFamily
- Architectural style: Contemporary,Other
- Property subtype: Single Family Residence
Materials
- Fiber Cement, HardiPlank Type
- Foundation: Concrete Perimeter
Condition
- Year built: 1982
Utilities & green energy
- Electric: 220 Volts
- Sewer: Public Sewer
- Water: Public
- Utilities for property: Electricity Connected, Natural Gas Connected, Sewer Connected, Water Connected
Community & neighborhood
Location
- Region: High Ridge
- Subdivision: Lochmoor Resub - Paradise Valley
HOA & financial
HOA
- Has HOA: Yes
- HOA fee: $100 monthly
- Amenities included: Association Management, Common Ground, Gated
- Services included: Maintenance Grounds, Common Area Maintenance, Security
- Association name: Paradise Valley Estates
Other
Other facts
- Listing terms: Cash,Conventional,FHA,VA Loan
Price history
| Date | Event | Price |
|---|---|---|
| 9/25/2025 | Sold | -- |
Source: | ||
| 9/6/2025 | Contingent | $590,000$143/sqft |
Source: | ||
| 8/29/2025 | Listed for sale | $590,000+5.5%$143/sqft |
Source: | ||
| 7/12/2024 | Sold | -- |
Source: | ||
| 6/17/2024 | Pending sale | $559,000$136/sqft |
Source: | ||
Public tax history
| Year | Property taxes | Tax assessment |
|---|---|---|
| 2025 | $4,238 +6.9% | $59,500 +8.4% |
| 2024 | $3,964 +0.5% | $54,900 |
| 2023 | $3,943 -0.1% | $54,900 |
Find assessor info on the county website
Neighborhood: 63049
Nearby schools
GreatSchools rating
- 7/10Brennan Woods Elementary SchoolGrades: K-5Distance: 1.4 mi
- 5/10Wood Ridge Middle SchoolGrades: 6-8Distance: 1.4 mi
- 6/10Northwest High SchoolGrades: 9-12Distance: 10.3 mi
Schools provided by the listing agent
- Elementary: Brennan Woods Elem.
- Middle: Northwest Valley School
- High: Northwest High
Source: MARIS. This data may not be complete. We recommend contacting the local school district to confirm school assignments for this home.
