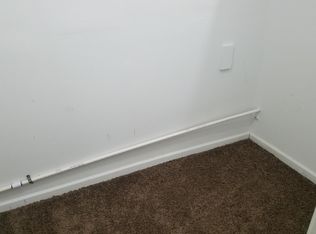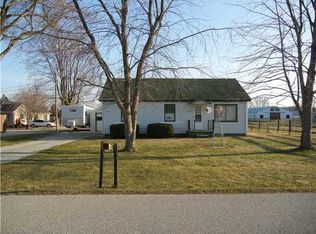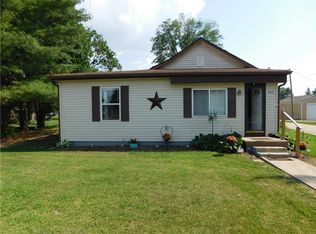Sold
$220,000
1613 Riley Rd, Lebanon, IN 46052
3beds
1,484sqft
Residential, Single Family Residence
Built in 1959
0.25 Acres Lot
$244,300 Zestimate®
$148/sqft
$1,922 Estimated rent
Home value
$244,300
$232,000 - $257,000
$1,922/mo
Zestimate® history
Loading...
Owner options
Explore your selling options
What's special
Charming 3-bedroom, 2-bathroom ranch with no HOA. This updated residence boasts modern comfort with a tankless water heater, new furnace, and AC for efficient climate control. Enjoy outdoor living on the freshly constructed deck complimented by a large fire pit area. All-new windows & doors, fresh paint inside and outside siding. Fully equipped kitchen with huge island and SS appliances. This turnkey property combines classic charm with modern amenities, providing a welcoming and move-in-ready home for its lucky new owners.
Zillow last checked: 8 hours ago
Listing updated: March 04, 2024 at 05:49am
Listing Provided by:
Mindy Byard 317-615-0090,
Trusted Realty
Bought with:
Shelly Paddack
F.C. Tucker Company
Source: MIBOR as distributed by MLS GRID,MLS#: 21959099
Facts & features
Interior
Bedrooms & bathrooms
- Bedrooms: 3
- Bathrooms: 2
- Full bathrooms: 2
- Main level bathrooms: 2
- Main level bedrooms: 3
Primary bedroom
- Features: Laminate
- Level: Main
- Area: 225 Square Feet
- Dimensions: 15x15
Bedroom 2
- Features: Hardwood
- Level: Main
- Area: 144 Square Feet
- Dimensions: 12x12
Bedroom 3
- Features: Hardwood
- Level: Main
- Area: 132 Square Feet
- Dimensions: 12x11
Other
- Features: Hardwood
- Level: Main
- Area: 49 Square Feet
- Dimensions: 7x7
Great room
- Features: Laminate
- Level: Main
- Area: 320 Square Feet
- Dimensions: 20x16
Kitchen
- Features: Tile-Ceramic
- Level: Main
- Area: 288 Square Feet
- Dimensions: 18x16
Heating
- Forced Air
Cooling
- Has cooling: Yes
Appliances
- Included: Dishwasher, Dryer, Disposal, MicroHood, Electric Oven, Refrigerator, Tankless Water Heater, Washer
- Laundry: Main Level
Features
- Attic Access, Walk-In Closet(s), Hardwood Floors, Ceiling Fan(s), Double Vanity, Eat-in Kitchen, High Speed Internet, Kitchen Island
- Flooring: Hardwood
- Windows: Wood Work Painted
- Has basement: No
- Attic: Access Only
Interior area
- Total structure area: 1,484
- Total interior livable area: 1,484 sqft
Property
Parking
- Parking features: None
- Details: Garage Parking Other(Other)
Features
- Levels: One
- Stories: 1
- Patio & porch: Deck
Lot
- Size: 0.25 Acres
- Features: Not In Subdivision, Mature Trees
Details
- Additional structures: Barn Mini
- Parcel number: 061026000016000002
- Horse amenities: None
Construction
Type & style
- Home type: SingleFamily
- Architectural style: Ranch
- Property subtype: Residential, Single Family Residence
Materials
- Vinyl Siding
- Foundation: Block
Condition
- New construction: No
- Year built: 1959
Utilities & green energy
- Water: Municipal/City
Community & neighborhood
Location
- Region: Lebanon
- Subdivision: No Subdivision
Price history
| Date | Event | Price |
|---|---|---|
| 2/29/2024 | Sold | $220,000-6.4%$148/sqft |
Source: | ||
| 1/30/2024 | Pending sale | $235,000$158/sqft |
Source: | ||
| 1/24/2024 | Price change | $235,000-2.1%$158/sqft |
Source: | ||
| 1/11/2024 | Listed for sale | $240,000+42.4%$162/sqft |
Source: | ||
| 10/30/2020 | Sold | $168,500+2.1%$114/sqft |
Source: Agent Provided Report a problem | ||
Public tax history
| Year | Property taxes | Tax assessment |
|---|---|---|
| 2024 | $1,805 +5.5% | $207,000 +8.3% |
| 2023 | $1,712 +25.9% | $191,100 +7.7% |
| 2022 | $1,359 +57% | $177,500 +20.9% |
Find assessor info on the county website
Neighborhood: 46052
Nearby schools
GreatSchools rating
- 3/10Harney Elementary SchoolGrades: PK-5Distance: 0.6 mi
- 5/10Lebanon Middle SchoolGrades: 6-8Distance: 1.7 mi
- 9/10Lebanon Senior High SchoolGrades: 9-12Distance: 1.1 mi
Get a cash offer in 3 minutes
Find out how much your home could sell for in as little as 3 minutes with a no-obligation cash offer.
Estimated market value$244,300
Get a cash offer in 3 minutes
Find out how much your home could sell for in as little as 3 minutes with a no-obligation cash offer.
Estimated market value
$244,300


