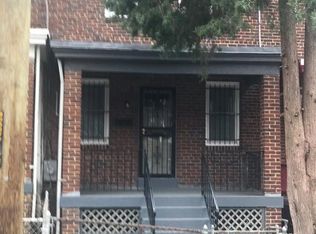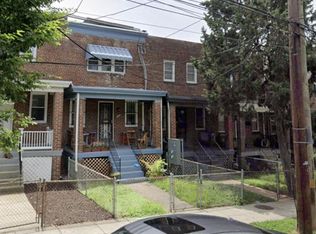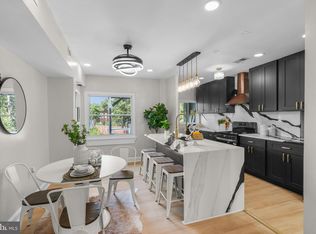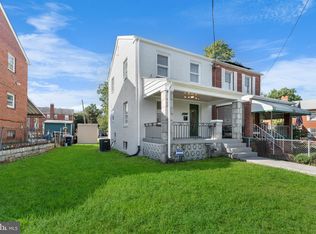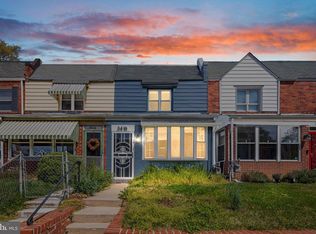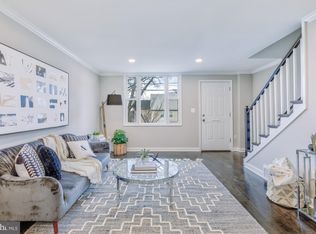WELCOME TO THIS BEAUTIFULLY FINISHED 4 BED 2.5 BATH COZY HOME IN HEART OF ANACOSTIA WASHINGTON DC . COME AND ENJOY QUIET SUBURBAN ATMOSPHERE WHITIN THE CITY .THIS SEMI-DETACHED HOME HAS BEEN THOUGHTFULLY RENOVATED FROM TOP TO BOTTOM WITH A PERFECT COMBINATION OF ORIGINAL CHARM WELCOMING FRONT PORCH OFFERS THE PERFECT BACKDROP TO ENJOY MORNING COFFEE AND NEWSPAPER! THIS HOME BOAST OF NEW FLOORING,RECESSED LIGHTING,CEILING FANS ,RENOVATED BATHROOMS ,BRAND NEW FRIDGE,STOVE,WASHER AND DRYER. APPLIANCES, GRANITE COUNTER TOP WITH BACKSPLASH,NEW KITCHEN CABINET,NEW HVAC. NEW ROOF .THE BASEMENT FEATURES 1 BEDROOM AND 1 FULL BATH,.WALK OUT BASEMENT ENTRANCE. PARKING IN THE REAR THE HOUSE IS FEW MILES FROM THE TRAIN STATION, WALK TO BUS LINE, CLOSE TO CAPITO HILL AND DOWNTOWN WASHINGTON DC
For sale
$445,000
1613 R St SE, Washington, DC 20020
4beds
1,716sqft
Est.:
Townhouse
Built in 1939
1,100 Square Feet Lot
$439,000 Zestimate®
$259/sqft
$-- HOA
What's special
Parking in the rearBeautifully finishedNew flooringNew roofNew hvacWalk out basement entranceWelcoming front porch
- 26 days |
- 849 |
- 62 |
Zillow last checked: 8 hours ago
Listing updated: January 12, 2026 at 05:04am
Listed by:
Sam Jobi 301-537-7665,
Crown Realty International Ltd
Source: Bright MLS,MLS#: DCDC2240480
Tour with a local agent
Facts & features
Interior
Bedrooms & bathrooms
- Bedrooms: 4
- Bathrooms: 3
- Full bathrooms: 2
- 1/2 bathrooms: 1
- Main level bathrooms: 1
Basement
- Area: 564
Heating
- Forced Air, Natural Gas
Cooling
- Central Air, Electric
Appliances
- Included: Cooktop, Dryer, Disposal, Dishwasher, Ice Maker, Microwave, Range Hood, Washer, Gas Water Heater
- Laundry: In Basement
Features
- Ceiling Fan(s), Dining Area, Kitchen Island
- Flooring: Engineered Wood, Carpet
- Basement: Interior Entry,Connecting Stairway,Full,Finished,Exterior Entry
- Has fireplace: No
Interior area
- Total structure area: 1,716
- Total interior livable area: 1,716 sqft
- Finished area above ground: 1,152
- Finished area below ground: 564
Property
Parking
- Parking features: Driveway
- Has uncovered spaces: Yes
Accessibility
- Accessibility features: None
Features
- Levels: Three
- Stories: 3
- Pool features: None
Lot
- Size: 1,100 Square Feet
- Features: Unknown Soil Type
Details
- Additional structures: Above Grade, Below Grade
- Parcel number: 5608//0174
- Zoning: R2
- Special conditions: Standard
Construction
Type & style
- Home type: Townhouse
- Architectural style: Colonial
- Property subtype: Townhouse
Materials
- Brick
- Foundation: Concrete Perimeter, Block
- Roof: Rubber
Condition
- Excellent,Very Good
- New construction: No
- Year built: 1939
- Major remodel year: 2024
Utilities & green energy
- Sewer: Public Sewer
- Water: Public
Community & HOA
Community
- Subdivision: Anacostia
HOA
- Has HOA: No
Location
- Region: Washington
Financial & listing details
- Price per square foot: $259/sqft
- Tax assessed value: $484,920
- Annual tax amount: $3,270
- Date on market: 1/8/2026
- Listing agreement: Exclusive Right To Sell
- Listing terms: Cash,FHA,VA Loan,Conventional
- Ownership: Fee Simple
Estimated market value
$439,000
$417,000 - $461,000
$4,716/mo
Price history
Price history
| Date | Event | Price |
|---|---|---|
| 1/8/2026 | Listed for sale | $445,000-2.2%$259/sqft |
Source: | ||
| 11/7/2025 | Listing removed | $455,000$265/sqft |
Source: | ||
| 10/20/2025 | Price change | $455,000-1.1%$265/sqft |
Source: | ||
| 4/15/2025 | Price change | $460,000-3.4%$268/sqft |
Source: | ||
| 12/29/2024 | Price change | $476,000-1.9%$277/sqft |
Source: | ||
Public tax history
Public tax history
| Year | Property taxes | Tax assessment |
|---|---|---|
| 2025 | $2,474 +48.4% | $478,360 +67.8% |
| 2024 | $1,668 +8.3% | $285,100 +3.1% |
| 2023 | $1,540 +6.9% | $276,580 +8.6% |
Find assessor info on the county website
BuyAbility℠ payment
Est. payment
$2,537/mo
Principal & interest
$2140
Property taxes
$241
Home insurance
$156
Climate risks
Neighborhood: Fairlawn
Nearby schools
GreatSchools rating
- 2/10Ketcham Elementary SchoolGrades: PK-5Distance: 0.2 mi
- 3/10Kramer Middle SchoolGrades: 6-8Distance: 0.2 mi
- 2/10Anacostia High SchoolGrades: 9-12Distance: 0.1 mi
Schools provided by the listing agent
- District: District Of Columbia Public Schools
Source: Bright MLS. This data may not be complete. We recommend contacting the local school district to confirm school assignments for this home.
- Loading
- Loading
