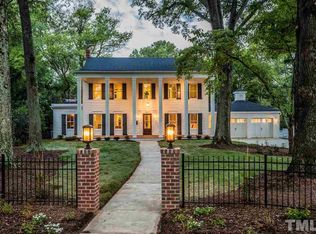Sold for $2,400,000
$2,400,000
1613 Oberlin Rd, Raleigh, NC 27608
4beds
4,762sqft
Single Family Residence, Residential
Built in 1928
1.09 Acres Lot
$2,533,800 Zestimate®
$504/sqft
$5,614 Estimated rent
Home value
$2,533,800
$2.33M - $2.79M
$5,614/mo
Zestimate® history
Loading...
Owner options
Explore your selling options
What's special
Built in 1928, over 1 Acre Raleigh landmark is a testament to enduring charm. A stunning entrance welcomes you, setting the tone for the grandeur within. The recently renovated eat-in kitchen and scullery wows as its timeless design marries convenience & natural flow. Explore the opulent main-level library/office presenting a unique and moody design that sparks inspiration. The sprawling owner's bedroom hosts a generous double vanity bathroom and custom walk-in closet. An additional guest bedroom on this level ensures comfort for all. The basement unfolds as a versatile recreation room, offering limitless possibilities for leisure & entertainment. The outdoor porch, adorned with phantom screens, offers an idyllic setting complete with a swinging day bed, perfect for soaking in the tranquility or hosting soirées. Embrace the outdoors as an entertainer's paradise unfolds before you. Venture into the expansive backyard to discover an additional shed, beautifully landscaped gardens reminiscent of storybook fantasies, & a sprawling acre of greenery. A larger-than-life tree house, complete with a zip line.
Zillow last checked: 8 hours ago
Listing updated: October 27, 2025 at 11:33pm
Listed by:
Bryan Moore 919-291-5704,
Hodge & Kittrell Sotheby's Int
Bought with:
Theo Highsmith, 219411
Dogwood Properties
Source: Doorify MLS,MLS#: 2528725
Facts & features
Interior
Bedrooms & bathrooms
- Bedrooms: 4
- Bathrooms: 4
- Full bathrooms: 3
- 1/2 bathrooms: 1
Heating
- Forced Air, Natural Gas, Zoned
Cooling
- Attic Fan, Central Air, Zoned
Appliances
- Included: Gas Range, Gas Water Heater, Microwave, Plumbed For Ice Maker, Refrigerator
- Laundry: Laundry Room, Main Level
Features
- Bookcases, Ceiling Fan(s), Entrance Foyer, High Ceilings, Pantry, Master Downstairs, Shower Only, Smooth Ceilings, Walk-In Closet(s), Walk-In Shower
- Flooring: Ceramic Tile, Hardwood
- Basement: Finished, Full
- Number of fireplaces: 2
- Fireplace features: Den, Family Room, Gas
Interior area
- Total structure area: 4,762
- Total interior livable area: 4,762 sqft
- Finished area above ground: 4,331
- Finished area below ground: 431
Property
Parking
- Total spaces: 2
- Parking features: Garage, Garage Faces Front
- Garage spaces: 2
Features
- Levels: Two
- Stories: 2
- Patio & porch: Covered, Enclosed, Patio, Porch, Screened
- Exterior features: Balcony, Fenced Yard, Lighting, Rain Gutters
- Fencing: Brick, Privacy
- Has view: Yes
Lot
- Size: 1.09 Acres
- Features: Garden, Hardwood Trees, Landscaped, Open Lot, Partially Cleared, Wooded
Details
- Parcel number: 1704172678
- Zoning: R-6
Construction
Type & style
- Home type: SingleFamily
- Architectural style: French Provincial
- Property subtype: Single Family Residence, Residential
Materials
- Brick
Condition
- New construction: No
- Year built: 1928
Utilities & green energy
- Sewer: Public Sewer
- Water: Public
Community & neighborhood
Location
- Region: Raleigh
- Subdivision: Hayes Barton
HOA & financial
HOA
- Has HOA: No
Price history
| Date | Event | Price |
|---|---|---|
| 12/1/2023 | Sold | $2,400,000+14.3%$504/sqft |
Source: | ||
| 12/1/2023 | Pending sale | $2,100,000$441/sqft |
Source: BURMLS #2528725 Report a problem | ||
| 10/2/2023 | Contingent | $2,100,000$441/sqft |
Source: | ||
| 9/12/2023 | Price change | $2,100,000-6.7%$441/sqft |
Source: | ||
| 8/24/2023 | Listed for sale | $2,250,000+26.8%$472/sqft |
Source: | ||
Public tax history
| Year | Property taxes | Tax assessment |
|---|---|---|
| 2025 | $18,557 +0.4% | $2,125,549 |
| 2024 | $18,480 +5.1% | $2,125,549 +31.9% |
| 2023 | $17,579 +8.9% | $1,610,914 +1.3% |
Find assessor info on the county website
Neighborhood: Wade
Nearby schools
GreatSchools rating
- 7/10Lacy ElementaryGrades: PK-5Distance: 1.5 mi
- 6/10Oberlin Middle SchoolGrades: 6-8Distance: 0.7 mi
- 7/10Needham Broughton HighGrades: 9-12Distance: 1 mi
Schools provided by the listing agent
- Elementary: Wake - Lacy
- Middle: Wake - Oberlin
- High: Wake - Broughton
Source: Doorify MLS. This data may not be complete. We recommend contacting the local school district to confirm school assignments for this home.
Get a cash offer in 3 minutes
Find out how much your home could sell for in as little as 3 minutes with a no-obligation cash offer.
Estimated market value$2,533,800
Get a cash offer in 3 minutes
Find out how much your home could sell for in as little as 3 minutes with a no-obligation cash offer.
Estimated market value
$2,533,800

