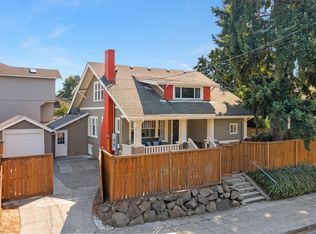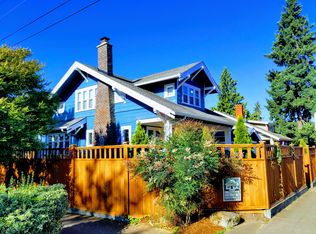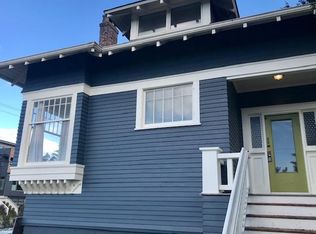Newly Remodeled Bright 2+ bedroom upper level of 1920 duplex with old world charm. Approx 1000 sq ft with new floors and vinyl windows. New Large gourmet kitchen with new appliances and granite counters, sun room, newer bathroom with shower only (no tub), & full size W/D. Tenant pays all utilities: w/s/g split with lower tenants and metered separately metered electricity. On street parking. Directly on bus line. Applications and screening criteria are located on Sagen Group's website. All applicants over 18 years of age are required to apply/$43 application fee per applicant. Pet (s) will be considered on a case by case basis with additional pet rent per month. Tenant is responsible for all utilities. Tenant must obtain Liability/Renter's Insurance. All calls/emails will be considered as a pre-screening of potential tenants. Property must be viewed before applying Due to the safety and the ability to view the property, it is our company policy that we do not show after dusk. We do not accept Zillow applications. Please apply on Sagen Group's website under rentals. Please verify this listing's accuracy on Sagen Group's website. Other platform sites may contain misinformation that we are unable to change. No Smokers. One Small Pet Possible. Tenant screening and credit check required. $43 per person application fee. Portable screening reports not accepted.
This property is off market, which means it's not currently listed for sale or rent on Zillow. This may be different from what's available on other websites or public sources.


