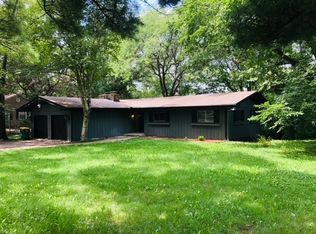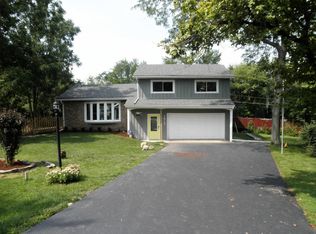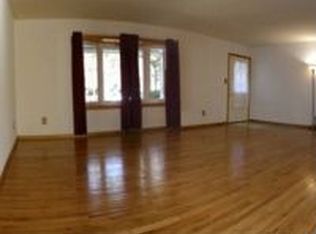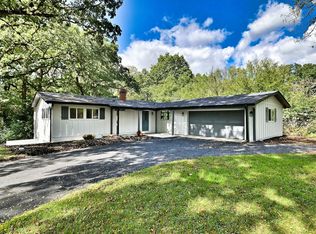Closed
$303,000
1613 Middletree Rd, Joliet, IL 60433
3beds
1,890sqft
Single Family Residence
Built in 1959
0.34 Acres Lot
$321,000 Zestimate®
$160/sqft
$2,319 Estimated rent
Home value
$321,000
$305,000 - $337,000
$2,319/mo
Zestimate® history
Loading...
Owner options
Explore your selling options
What's special
Move in ready, 3-bedroom ranch home, this one is a must see! Freshly painted with brand new carpeting! Newer roof, dishwasher, furnace and hot water heater! Charming curb appeal with covered front porch, brick and cedar exterior and professionally landscaped yard. The open kitchen is flooded with natural light and includes stainless steel appliances, breakfast bar and striking countertops. Spacious and cozy family room with fireplace. Stunning hardwood flooring throughout the kitchen and family room! The master bedroom includes private master bath and beautiful bay windows! Finished basement with rec area! Have peace of mind with an active radon mitigation system in the house! Situated on a private fenced-in yard with a large deck and storage shed. Great location with no neighbors in the back, right by a park and bike path right off the subdivision!
Zillow last checked: 8 hours ago
Listing updated: June 02, 2025 at 09:19am
Listing courtesy of:
Adam Stary 630-615-5500,
eXp Realty
Bought with:
Sara Jaffe
Baird & Warner
Source: MRED as distributed by MLS GRID,MLS#: 12334780
Facts & features
Interior
Bedrooms & bathrooms
- Bedrooms: 3
- Bathrooms: 2
- Full bathrooms: 2
Primary bedroom
- Features: Bathroom (Full)
- Level: Main
- Area: 192 Square Feet
- Dimensions: 16X12
Bedroom 2
- Level: Main
- Area: 132 Square Feet
- Dimensions: 12X11
Bedroom 3
- Level: Main
- Area: 99 Square Feet
- Dimensions: 11X9
Dining room
- Level: Main
- Dimensions: COMBO
Family room
- Level: Main
- Area: 420 Square Feet
- Dimensions: 21X20
Kitchen
- Level: Main
- Area: 150 Square Feet
- Dimensions: 15X10
Laundry
- Level: Main
- Area: 54 Square Feet
- Dimensions: 9X6
Living room
- Level: Main
- Area: 230 Square Feet
- Dimensions: 23X10
Heating
- Natural Gas, Forced Air
Cooling
- Central Air
Appliances
- Included: Range, Dishwasher, Refrigerator
Features
- Flooring: Hardwood
- Basement: Finished,Full
- Number of fireplaces: 1
- Fireplace features: Attached Fireplace Doors/Screen, Family Room
Interior area
- Total structure area: 0
- Total interior livable area: 1,890 sqft
Property
Parking
- Total spaces: 2.5
- Parking features: Concrete, Garage Door Opener, On Site, Garage Owned, Attached, Garage
- Attached garage spaces: 2.5
- Has uncovered spaces: Yes
Accessibility
- Accessibility features: No Disability Access
Features
- Stories: 1
- Patio & porch: Deck
- Fencing: Fenced
Lot
- Size: 0.34 Acres
Details
- Additional structures: Shed(s)
- Parcel number: 3007271020040000
- Special conditions: None
- Other equipment: Ceiling Fan(s), Sump Pump, Radon Mitigation System
Construction
Type & style
- Home type: SingleFamily
- Architectural style: Ranch
- Property subtype: Single Family Residence
Materials
- Vinyl Siding, Brick
- Roof: Asphalt
Condition
- New construction: No
- Year built: 1959
Utilities & green energy
- Sewer: Septic Tank
- Water: Shared Well
Community & neighborhood
Security
- Security features: Carbon Monoxide Detector(s)
Community
- Community features: Park
Location
- Region: Joliet
- Subdivision: Sugar Creek Woods
Other
Other facts
- Listing terms: Conventional
- Ownership: Fee Simple
Price history
| Date | Event | Price |
|---|---|---|
| 5/29/2025 | Sold | $303,000+1%$160/sqft |
Source: | ||
| 4/29/2025 | Contingent | $299,900$159/sqft |
Source: | ||
| 4/23/2025 | Listed for sale | $299,900+78.5%$159/sqft |
Source: | ||
| 6/2/2005 | Sold | $168,000+52.7%$89/sqft |
Source: Public Record | ||
| 1/4/2000 | Sold | $110,000$58/sqft |
Source: Public Record | ||
Public tax history
| Year | Property taxes | Tax assessment |
|---|---|---|
| 2023 | $4,726 +2.3% | $74,995 +10.6% |
| 2022 | $4,618 +61.9% | $67,838 +7.1% |
| 2021 | $2,853 +0.6% | $63,358 +5.3% |
Find assessor info on the county website
Neighborhood: Preston Heights
Nearby schools
GreatSchools rating
- 6/10Laraway Elementary SchoolGrades: PK-8Distance: 0.5 mi
- 2/10Joliet Central High SchoolGrades: 9-12Distance: 2.2 mi
Schools provided by the listing agent
- District: 70
Source: MRED as distributed by MLS GRID. This data may not be complete. We recommend contacting the local school district to confirm school assignments for this home.

Get pre-qualified for a loan
At Zillow Home Loans, we can pre-qualify you in as little as 5 minutes with no impact to your credit score.An equal housing lender. NMLS #10287.
Sell for more on Zillow
Get a free Zillow Showcase℠ listing and you could sell for .
$321,000
2% more+ $6,420
With Zillow Showcase(estimated)
$327,420


