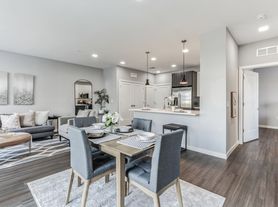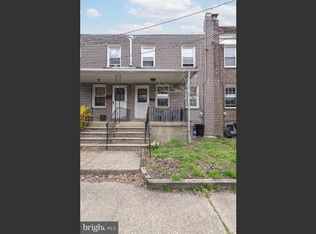Stunning, spacious, bright and maintained home with finished basement and a privacy-fenced in yard. This beautiful East-side Cherry Hill home is in the coveted neighborhood of Kressonshire, part of the cluster of neighborhoods with Woodcrest and Willowdale, one of the safest and most family-oriented of areas in Cherry Hill. Location is second to none, and is minutes from literally every major roadway in the area, including 295, NJ Turnpike, and Routes 70, 73, 30, and 38. It boasts excellent school systems, quiet yet active community, and clean maintained streets.
Beautifully landscaped front yard with a unique aesthetic. Large and practical back yard with a hard-line gas grille and a cement patio, as well as a power operated awning, fenced in with a 6-foot white privacy fence.
Suitable for a large family, this huge home checks all the boxes. It features a ton of shared space areas, between two main-floor living rooms, a spacious dining room, another living room in the finished basement, alongside gaming options which include a mini air-hockey able and a full size billiards table. In addition to the large shares spaces, the bedrooms are large as well. The master, which includes a massive master bathroom with an oversized glass-enclosure shower with two showerheads, is beyond huge, and is sized nearly like 2 bedrooms. The master bath also includes a custom laundry room, meaning you don't have to lug laundry hampers down the stairs from the main bedroom area and back up.
The upstairs features the master bed and bath, 3 other huge bedrooms, and another full bathroom with a tub. The entry floor features the two aforementioned living rooms, dining room, the kitchen, a powder room half-bath and a spare office/bedroom which has a private entrance from the side of the house. The basement features the huge open living room/play space, a full bath with full size stand-up shower, and another spare bedroom/office, as well as the home utilities, enclosed in a room and out of sight. The attached two-car garage features power doors, a second refrigerator and a spare freezer.
The home features central furnace heat, as well as two separate air conditioning units, for upstairs and downstairs individually, and has heat/AC in the basement as well. It also has a whole-home generator for the rare occurrence of a power outage, in which the power would almost immediately be backed up by the generator for the entire home.
The home was owned by its meticulous and caring first owners until 2022. It was bought and occupied by the new owners for 2 years before being rented for the first time last year as the owners relocated. The home is available partially furnished for a term of 1 year or longer. Utilities not included. Pets potentially allowed, case by case. Available for Rent October 1. Home available to be seen immediately, reach out for a showing.
Tenant responsible for all utilities including but not limited to gas/electric, cable/internet, water & sewer service, and yard maintenance/snow removal.
House for rent
Accepts Zillow applications
$5,000/mo
1613 Mayflower Ln, Cherry Hill, NJ 08003
6beds
4,000sqft
Price may not include required fees and charges.
Single family residence
Available Mon Dec 1 2025
Cats, dogs OK
Central air
In unit laundry
Attached garage parking
Forced air
What's special
Central furnace heatGaming optionsPrivacy-fenced in yardHard-line gas grilleCustom laundry roomOversized glass-enclosure showerSpacious dining room
- 3 days |
- -- |
- -- |
Travel times
Facts & features
Interior
Bedrooms & bathrooms
- Bedrooms: 6
- Bathrooms: 4
- Full bathrooms: 3
- 1/2 bathrooms: 1
Heating
- Forced Air
Cooling
- Central Air
Appliances
- Included: Dishwasher, Dryer, Freezer, Microwave, Oven, Refrigerator, Washer
- Laundry: In Unit
Features
- Flooring: Carpet, Hardwood, Tile
- Furnished: Yes
Interior area
- Total interior livable area: 4,000 sqft
Property
Parking
- Parking features: Attached
- Has attached garage: Yes
- Details: Contact manager
Features
- Exterior features: Cable not included in rent, Electricity not included in rent, Gas not included in rent, Heating system: Forced Air, Internet not included in rent, No Utilities included in rent, Sewage not included in rent, Water not included in rent
Details
- Parcel number: 09004340400006
Construction
Type & style
- Home type: SingleFamily
- Property subtype: Single Family Residence
Community & HOA
Location
- Region: Cherry Hill
Financial & listing details
- Lease term: 1 Year
Price history
| Date | Event | Price |
|---|---|---|
| 10/14/2025 | Listed for rent | $5,000+2%$1/sqft |
Source: Zillow Rentals | ||
| 9/15/2025 | Listing removed | $699,999$175/sqft |
Source: | ||
| 8/19/2025 | Listed for sale | $699,999+37.3%$175/sqft |
Source: | ||
| 8/6/2025 | Listing removed | $4,900$1/sqft |
Source: Zillow Rentals | ||
| 7/31/2025 | Price change | $4,900-6.7%$1/sqft |
Source: Zillow Rentals | ||

