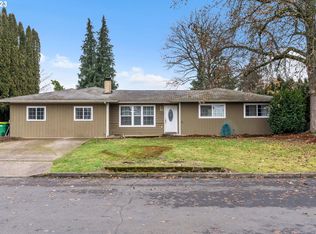Snappy corner lot, ranch style home. Great bones and well maintained over the years. Still in the process of moving out. Please excuse our mess. Master does have bathroom, not pictured. Living room, dining room combo has a kitchen view to the breakfast nook or small family/play room. Outside has over-sized garage, RV parking, fenced yard, patio and lots of charm. Picture this house turned into the dream home you've been waiting for.
This property is off market, which means it's not currently listed for sale or rent on Zillow. This may be different from what's available on other websites or public sources.
