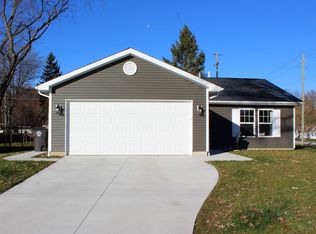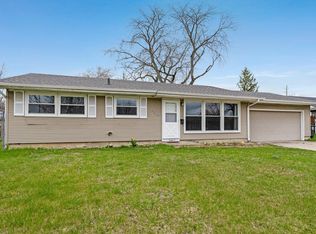Lovely ranch in amazing condition! Nothing you need to do but move right in and enjoy home ownership. Large detached garage, 4 bedrooms, updated kitchen and bath, and so much more. All appliances stay including washer and dryer. Fenced yard. Law maintenance exterior.
This property is off market, which means it's not currently listed for sale or rent on Zillow. This may be different from what's available on other websites or public sources.


