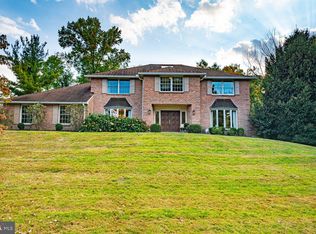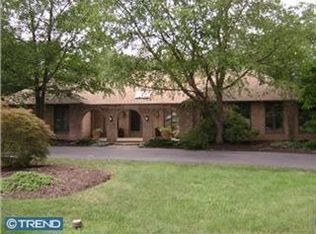Sold for $1,112,000 on 04/25/25
$1,112,000
1613 Kings Mill Rd, Ambler, PA 19002
4beds
3,114sqft
Single Family Residence
Built in 1985
1.4 Acres Lot
$1,130,100 Zestimate®
$357/sqft
$4,304 Estimated rent
Home value
$1,130,100
$1.05M - $1.22M
$4,304/mo
Zestimate® history
Loading...
Owner options
Explore your selling options
What's special
Set on a beautiful 1.4-acre lot in a quiet cul-de-sac, this 4BR, 2.5BA home with 3100+ square feet offers a rare chance to make a well-built home your own in one of Gwynedd Valley’s most desirable neighborhoods. Built by respected builder Pat Sparango, this home is full of quality craftsmanship and a traditional layout that flows beautifully for entertaining and everyday living. The spacious kitchen boasts volume ceilings and exposed beams, leading to a screened-in seasonal porch (my favorite) where you can unwind and enjoy the peaceful, partially wooded backyard. The family room features a wood-burning fireplace with a brick surround and a wet bar. The formal living and dining rooms showcase glistening, field-finished hardwood floors. A private home office provides the perfect setup for remote work or study, offering a quiet and dedicated space away from the main living areas. Upstairs, the oversized Owner’s Suite includes a dressing area and full bath, while three additional bedrooms share a hall bath with tub-shower. The partially unfinished basement (1,200+ sq. ft.) has been a go-to space for recreation, gaming, storage and is ready for your vision. Located in the top-ranked Wissahickon School District and within walking distance to the Gwynedd Valley train station, this home offers a prime location, low taxes, and endless potential. This home also has quick access to major roadways, highways including Rtes. 309, 202, PA/NJ Turnpike and it is equidistant to two fabulous shopping centers that include Center Square Commons and Springhouse Shopping Center that are host to Whole Foods, Starbucks, multiple fitness options and boutiques too. It's an opportunity that you won't want to miss. Schedule your showing TODAY!
Zillow last checked: 8 hours ago
Listing updated: May 05, 2025 at 09:40pm
Listed by:
Nicole Miller-DeSantis 215-850-1305,
Coldwell Banker Realty
Bought with:
Cary Simons, RS295353
Kurfiss Sotheby's International Realty
Source: Bright MLS,MLS#: PAMC2127768
Facts & features
Interior
Bedrooms & bathrooms
- Bedrooms: 4
- Bathrooms: 3
- Full bathrooms: 2
- 1/2 bathrooms: 1
- Main level bathrooms: 1
Primary bedroom
- Features: Attached Bathroom, Primary Bedroom - Dressing Area, Walk-In Closet(s)
- Level: Upper
- Area: 270 Square Feet
- Dimensions: 18 x 15
Bedroom 2
- Features: Walk-In Closet(s)
- Level: Upper
- Area: 195 Square Feet
- Dimensions: 15 x 13
Bedroom 3
- Features: Walk-In Closet(s)
- Level: Upper
- Area: 187 Square Feet
- Dimensions: 17 x 11
Bedroom 4
- Level: Upper
- Area: 165 Square Feet
- Dimensions: 15 x 11
Breakfast room
- Level: Main
- Area: 130 Square Feet
- Dimensions: 10 x 13
Dining room
- Features: Flooring - HardWood
- Level: Main
- Area: 195 Square Feet
- Dimensions: 15 x 13
Foyer
- Features: Cathedral/Vaulted Ceiling
- Level: Main
- Area: 340 Square Feet
- Dimensions: 20 x 17
Kitchen
- Features: Kitchen Island, Pantry, Skylight(s)
- Level: Main
- Area: 238 Square Feet
- Dimensions: 17 x 14
Laundry
- Level: Main
- Area: 91 Square Feet
- Dimensions: 13 x 7
Living room
- Features: Flooring - HardWood
- Level: Main
- Area: 280 Square Feet
- Dimensions: 20 x 14
Heating
- Forced Air, Natural Gas
Cooling
- Central Air, Natural Gas
Appliances
- Included: Gas Water Heater
- Laundry: Main Level, Laundry Room
Features
- Bathroom - Tub Shower, Bathroom - Walk-In Shower, Breakfast Area, Family Room Off Kitchen, Floor Plan - Traditional, Kitchen Island, Walk-In Closet(s)
- Flooring: Wood
- Windows: Skylight(s)
- Basement: Concrete,Partially Finished
- Number of fireplaces: 1
- Fireplace features: Wood Burning
Interior area
- Total structure area: 4,289
- Total interior livable area: 3,114 sqft
- Finished area above ground: 3,114
- Finished area below ground: 0
Property
Parking
- Total spaces: 2
- Parking features: Garage Faces Side, Garage Door Opener, Inside Entrance, Attached, Driveway, On Street
- Attached garage spaces: 2
- Has uncovered spaces: Yes
Accessibility
- Accessibility features: None
Features
- Levels: Two
- Stories: 2
- Pool features: None
Lot
- Size: 1.40 Acres
- Dimensions: 90.00 x 0.00
- Features: Backs to Trees
Details
- Additional structures: Above Grade, Below Grade
- Parcel number: 390002183181
- Zoning: R
- Special conditions: Standard
Construction
Type & style
- Home type: SingleFamily
- Architectural style: Colonial
- Property subtype: Single Family Residence
Materials
- Stucco, Stone
- Foundation: Active Radon Mitigation, Concrete Perimeter
- Roof: Architectural Shingle
Condition
- New construction: No
- Year built: 1985
Utilities & green energy
- Sewer: Public Sewer
- Water: Public
Community & neighborhood
Location
- Region: Ambler
- Subdivision: Gwynedd Valley
- Municipality: LOWER GWYNEDD TWP
Other
Other facts
- Listing agreement: Exclusive Right To Sell
- Ownership: Fee Simple
Price history
| Date | Event | Price |
|---|---|---|
| 4/25/2025 | Sold | $1,112,000+27.1%$357/sqft |
Source: | ||
| 2/21/2025 | Pending sale | $875,000$281/sqft |
Source: | ||
| 2/20/2025 | Listing removed | $875,000$281/sqft |
Source: | ||
| 2/17/2025 | Listed for sale | $875,000$281/sqft |
Source: | ||
Public tax history
Tax history is unavailable.
Neighborhood: 19002
Nearby schools
GreatSchools rating
- 7/10Shady Grove El SchoolGrades: K-5Distance: 2.8 mi
- 7/10Wissahickon Middle SchoolGrades: 6-8Distance: 2.3 mi
- 9/10Wissahickon Senior High SchoolGrades: 9-12Distance: 2.2 mi
Schools provided by the listing agent
- District: Wissahickon
Source: Bright MLS. This data may not be complete. We recommend contacting the local school district to confirm school assignments for this home.

Get pre-qualified for a loan
At Zillow Home Loans, we can pre-qualify you in as little as 5 minutes with no impact to your credit score.An equal housing lender. NMLS #10287.
Sell for more on Zillow
Get a free Zillow Showcase℠ listing and you could sell for .
$1,130,100
2% more+ $22,602
With Zillow Showcase(estimated)
$1,152,702
